 |
|
Juniors,2009
Architectural Design Studio III |
|
Third-year students. The first semester, 2009
|
Architectural Design Studio III
Theme3: ‘A railroad station building with a capacity to handle a large number safely and comfortably’, critique session |
2009年7月27,28日)
Invited expert:
Day 1:Mr. Kiyoshi Sakurai (Vice President, NIKKEN SEKKEI LTD)
Day 2:Mamoru Kawaguchi (Presidency, Kawaguchi Mamoru structural design office)
|
|
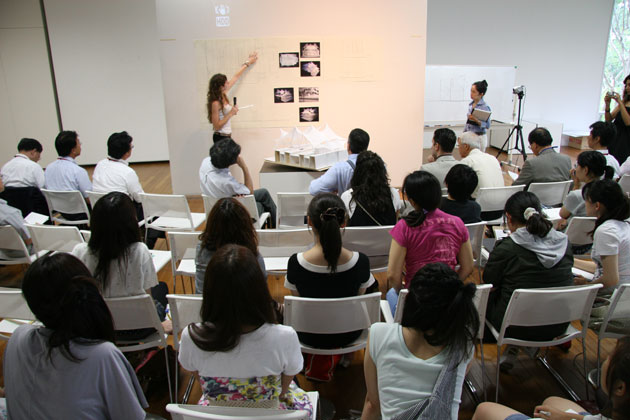 |
| Critique session/ A student from Turkey is making a presentation |
|
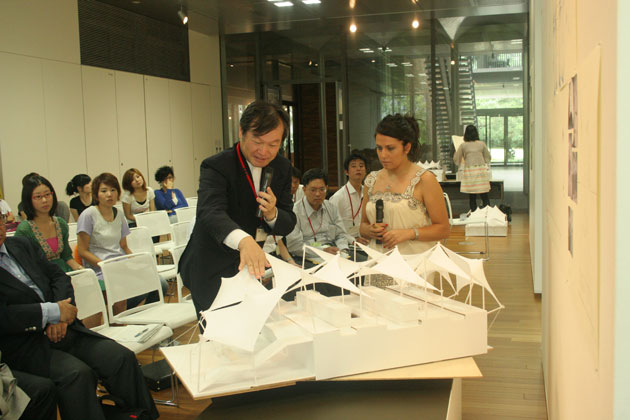 |
| Critique session/ Mr. Sakurai is making a comment |
|
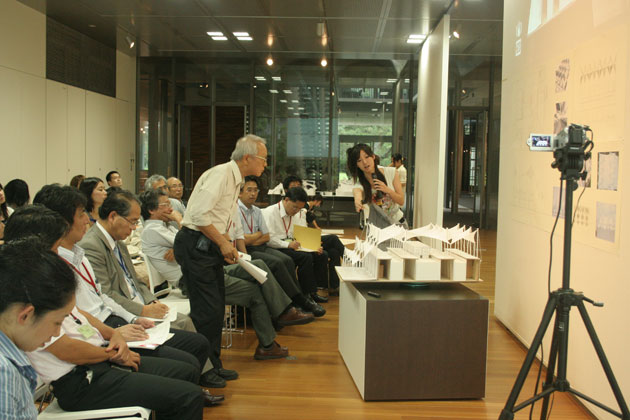 |
| Critique sesson/ A student is making a presentation |
|
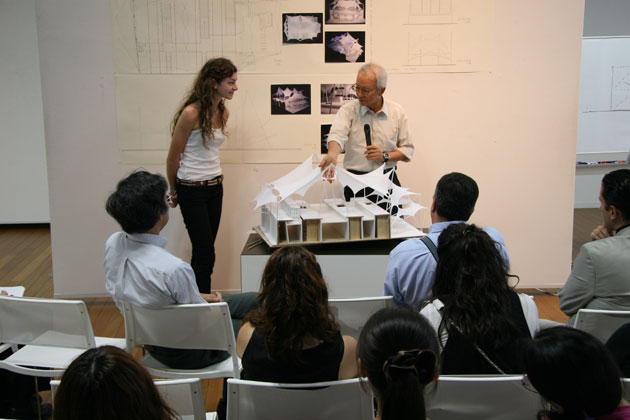 |
| Critique session/Mr. Kawaguchi is making a comment |
|
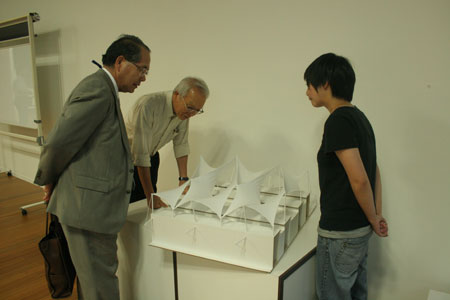 |
| After the session/ Having Mr.kawaguch observe the models |
|
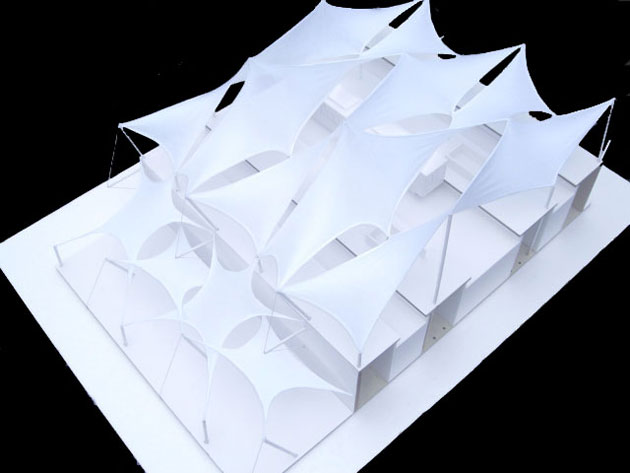 |
| Students works/ Models |
|
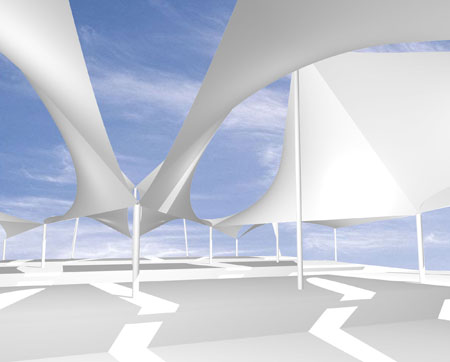 |
| Students works/ Perspective |
|
| A critique session of the third assignment of the Architectural Design Studio III for the third-year students ‘A railroad station building with a capacity to handle a large number safely and comfortably’ was held for two days. Four students from the Bahcesehir University, Turkey also made the presentation.
In the presence of people from Hanshin Electric Railway Co., Ltd and Taiyo Kogyo Corporation, students received criticism from Mr. Sakurai (NIKKEN SEKKEI LTD) on the first day. In the comment, Mr. Sakurai impressed students saying, ‘When you work on the design examine the plan based on your experience. It is also important, however, to examine it in a manner as if you had not experienced it. When you always keep these points, especially the latter, in mind you will be able to accumulate a lot of treasure in your pocket.’
On Day 2, Mr. Mamoru Kawaguchi who is a leading global expert on structural design said, ‘The most important point in planning a station house is to know the function of the station and the needs of the people who use it. On top of that you must also create a structure which keeps the interest of people for a long time and has a big visual impact. To this end please study on as many models as possible in order to create an appropriate and rational design. By doing so you will come to understand that what is beautiful at a glance is proved to be structurally reasonable.”
On the second day, after the critique cession, Mr. Kawaguchi and students had a time for question-and-answer. It was impressive that one of the students who had his work reviewed in the Day 1 critique was eager enough to have taken his model piece to be looked at by Mr. Kawaguchi.
|
|
|
Architecture Students, Juniors,First half of 2009
|
Architectural Design Studio III
Theme1:Living with parents in a two-generation house,
The third week |
2009/4/20,21,24
|
|
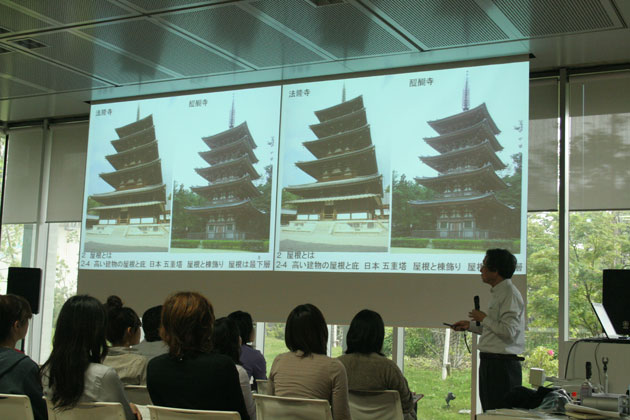 |
| Explanation of how to make uniquely Japanese space composition |
|
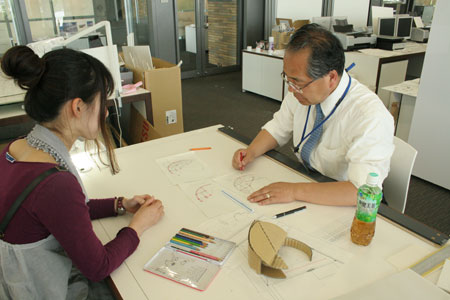 |
| Working out the plan and section while consulting with the professor |
|
 |
| Studying walls and eaves using a study model |
|
| In group discussion, students reported results of showing drafts being considered to their parents during the weekend. In addition, students attended a lecture on peculiar Japanese space composition, which a roof is not only built at the top, but also at the lower layers, for example, the five-story pagoda of Himeji-jo Castle and Daigo-ji Temple. They set up walls and eaves by trial and error, to see how to make the appearance of a three-stories building blend in with the two-stories neighborhood houses without appearing too tall and in harmony with the cityscape,
Students with shapes roughly formed started drawing columns and beams in the plan and began sectional study.
|
|
|
Architecture Students, Juniors,First half of 2009
|
Architectural Design Studio III
Theme1:Living with parents in a two-generation house,
The second week |
2009/4/13,14,17 |
|
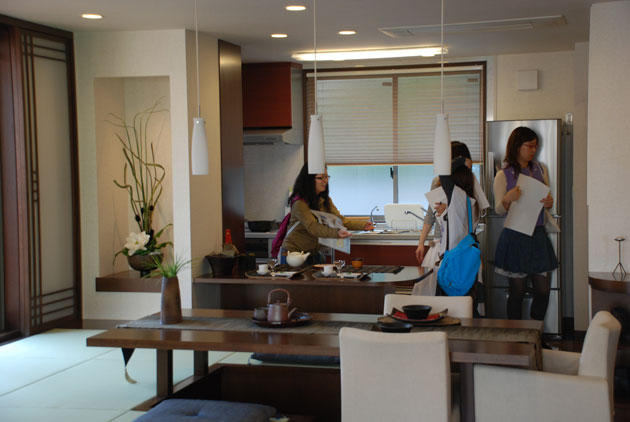
|
| Tour of a housing exhibit |
|
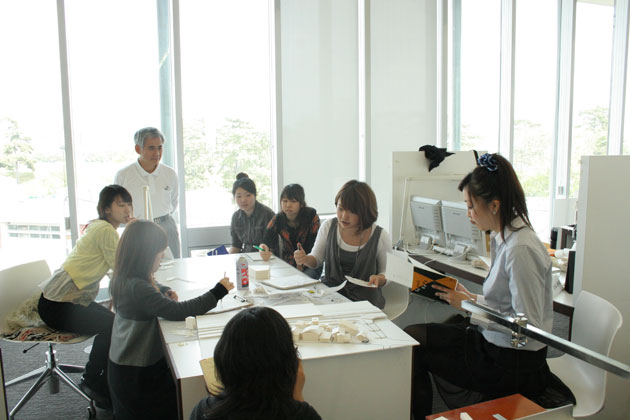
|
| Group discussion using models and sketches |
|
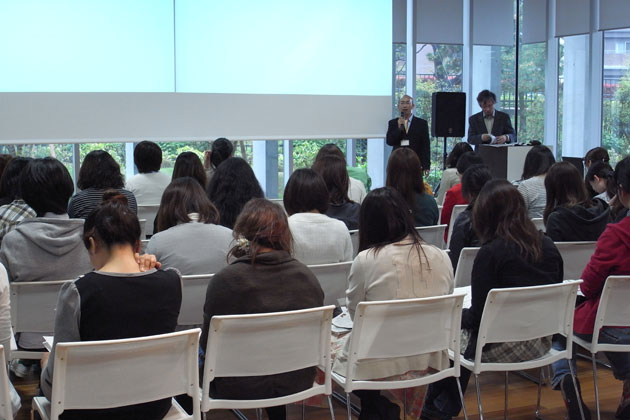 |
| We were also interviewed by the living information magazine “Yomiuri Life” during the time that the basic points of a house were explained |
|
| Students visited a housing exhibit in Nishinomiya-city in order to grasp the scale of a house and mainly to look at model houses of a two-generation house. They checked the dimensions of the stairs that were made easy to climb, the dimensions of spaces necessary to form an LDK (meaning spaces composing the living-room, dining room, and the kitchen), the rooftop gardening, and the meaning of each floor and so on. They made notes and sketches carefully especially on places related to the demands from their parents |
|
|
Architecture Students, Juniors,First half of 2009
|
Architectural Design Studio III
Theme1:Living with parents in a two-generation house, The first week |
2009/4/10
|
|
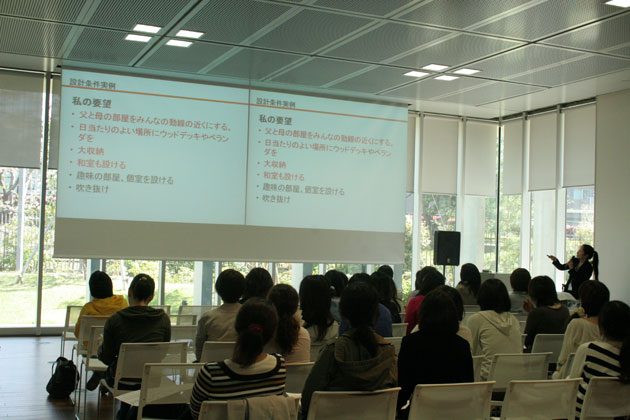
Scene of explanation of assignment : How to record an interview with your own family |
|
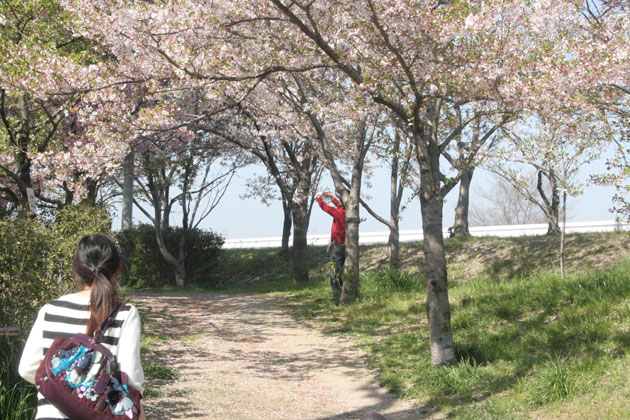
Scene of examining the dike of the Mukogawa River on the east side of the project site |
|
| The assignment was explained as follows. Students were to (1) design a house so that generations of the family could help each other and live together, and (2) assume that they would eventually marry in the future and have children and live with their parents, hear demands from their parents, repeat the studying/interviewing process, and compile their own plan. Next, the project site close to the campus was researched. Students checked the surrounding land features, the size of the existing buildings and the roof shape thereof. After the class ended, students started making the site surrounding models. |
|
|
| >>TOP |
Copyright 2005-2009 Mukogawa Mowen's University.All rights reserved.
|

