2015 Integrated Architectural Design Studio I, Masters Degree Students (1st Grade)
|
"1st Design Assignment: Darkness, Light and Space" |
Assignment Date: 2015 April 8 - May 13
Assignment Leaders: Professor Tazaki, Lecturer Sakai (Takenaka Corporation), Lecturer Uno
|
|
@The students on the Master's degree course have completed their first assignment.
@
Though painting is a visual plane art and sculpture is a tactile solid art, architecture is a kinesthetic spatial art (Dictionary of aesthetics, (ed.) Toshio Takeuchi, Kobundo, 1961). Space is expressed by darkness and light, therefore, darkness and light are essential for architecture. Furthermore, architecture is not brought to life without darkness and light.
@
Light can be presented in various states, for example an intense contrast of light and shadow in Greek architecture, light reflected on golden mosaics in Byzantine architecture, a mystic light shining through stained glass windows in Gothic architecture. An obscure darkness in Japanese architecture mentioned in "In Praise of Shadows" by Jun'ichiro Tanizaki, and various trials by modern architects also express interesting states of light and darkness. Those various states of "life" seem to be closely connected with the basic structure of the mentality of living people in each era and culture.
@
In this exercise, each student was asked to propose a new architectural state of darkness and light that meets the needs of future society and culture, understanding such a historical and cultural background.
@
First, through making a full-scale model in the lighting simulation laboratory, the students experimented by collaborating within a primordial space where their kinesthesia is intimately probed. Then, they experimented with the operation of darkness and light using lighting equipment, the students experienced by trial the great force of darkness and light which influences our hearts immediately. After this experience, each student proposed an architectural space which combined various building materials. They searched for the possibilities of spatial composition where the characters of those materials emerged through darkness and light. |
| |
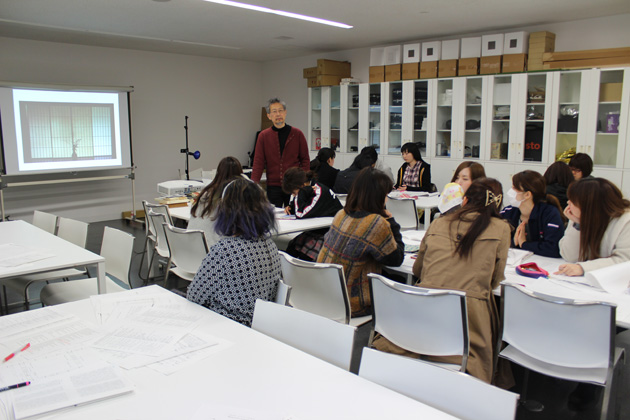 |
The first design assignment entitled gDarkness, Light and Spaceh in the Integrated
Architectural Design Studio started on 13th April. The students were given the details of the assignment during the first lecture. |
|
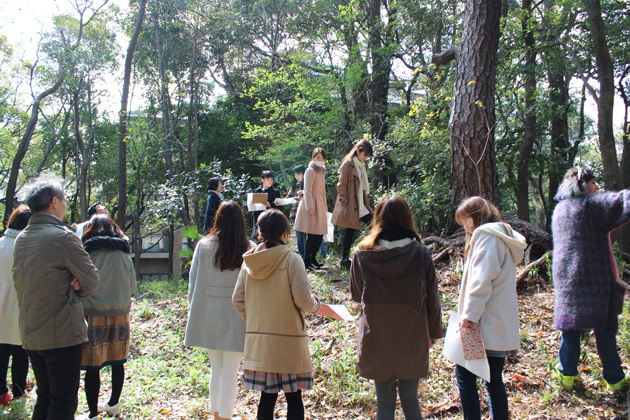 |
| The planned site is located in the wood on the east side of Koshien Hall. The students had visited the site several times to observe the position of the sun and the conditions of light and shadows. |
|
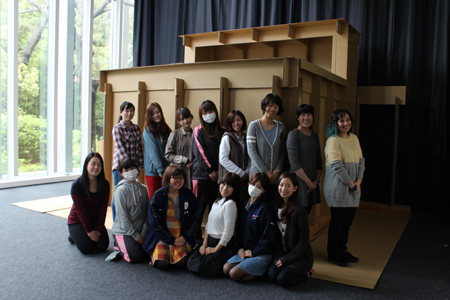 |
| During the class and first field work exercise, which took place between 9th to 11th April, the students worked together to make a small experimental space model using cardboard in the lighting simulation laboratory. They made the openings of the different sizes and set down several materials and controlled the lights in the laboratory. They experienced the conditions inside the model where several types of light entered through the openings. |
| |
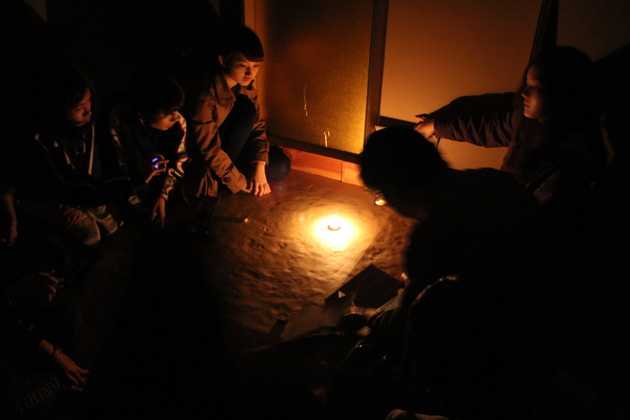 |
| The students experienced a candlelit environment inside the model. |
|
|
| |
|
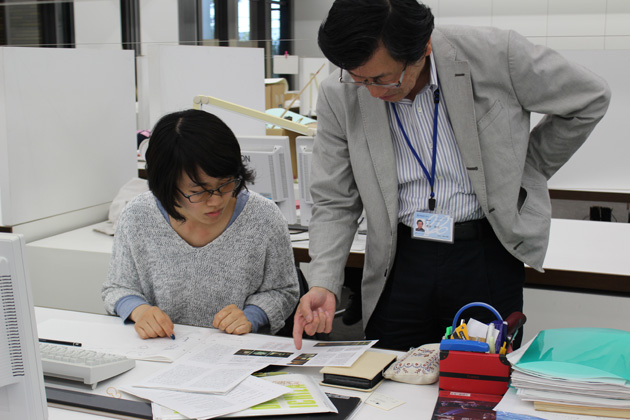 |
| Discussion with teachers. |
|
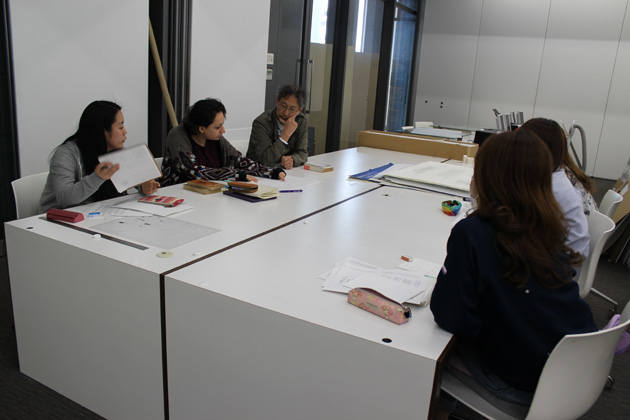 |
| They talked about their ideas during a group discussion. |
|
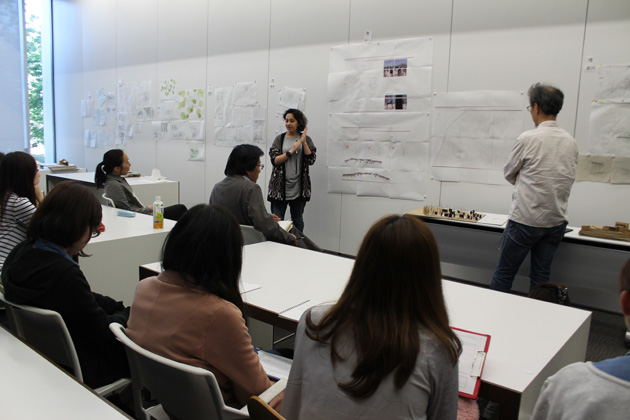 |
| On 27th April, the interim review was conducted. They presented their ideas by using Mandarato which expressed their main design concept at the center and arranged words related to the concept to make their ideas more concrete. |
|
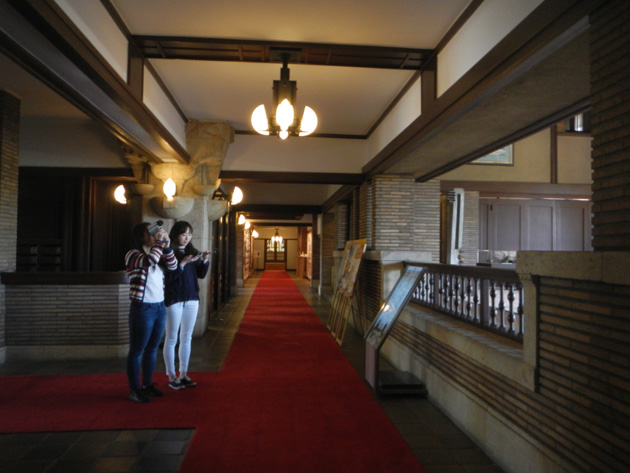 |
| During the technical study related to this, they conducted a measurement of lighting factors such as illuminance and brightness in Koshien Hall and got a sense of the lighting conditions quantitatively. |
| |
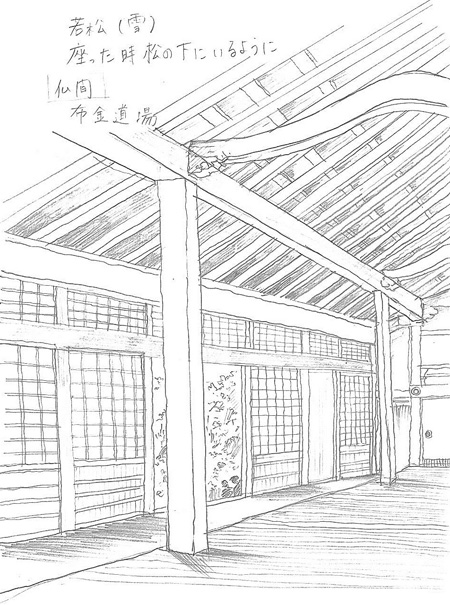 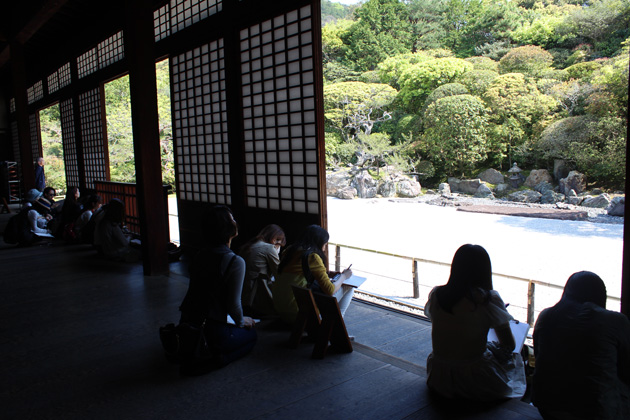 |
| They visited Hojo Garden and Konchi-inn of Nanzenji and observed the distinctive Japanese lighting conditions during the field work, where the light reflected the white sand of the garden and entered the back of the room, reflecting on the ceiling. On the left is a sketch by one of the students. |
| |
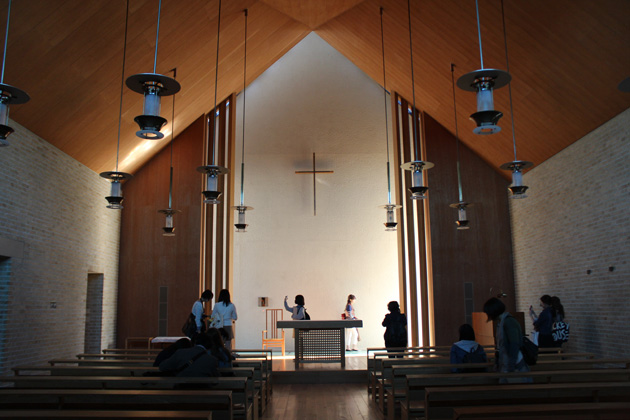 |
| They also visited several chapels. Professor Sakai, who is one of the designers of the chapels explained the design concept and how to use the effect of light to excite the senses. |
|
|
| |
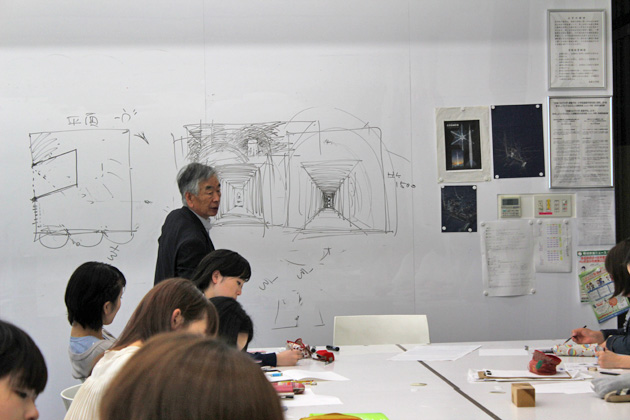 |
| They had a lecture on perspective drawings, which explained how to express light effectively in architectural spaces by lecturer Yoshitani, who is one of the leading experts on drawings. He worked for Nikken Sekkei. |
| |
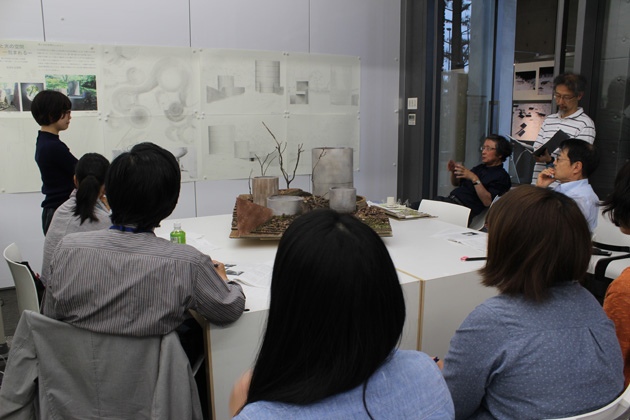 |
| The final review took place on 13th May. The lecture at the department was attended by the head and the parents of the students. The students presented their designs, where they considered the lighting of the environment, but also other factors such as the air flow and thermal conditions, and designing functional ideas that involved nature in their architecture. Discussions from a design and technical perspective were conducted. |
|
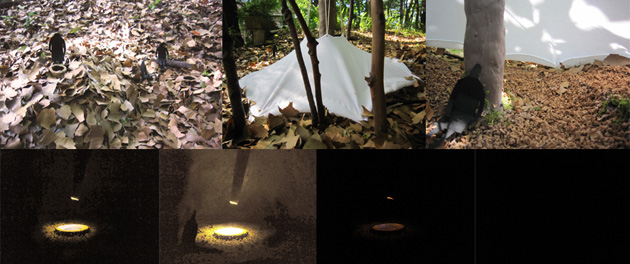 |
| Works by one of the students |
|
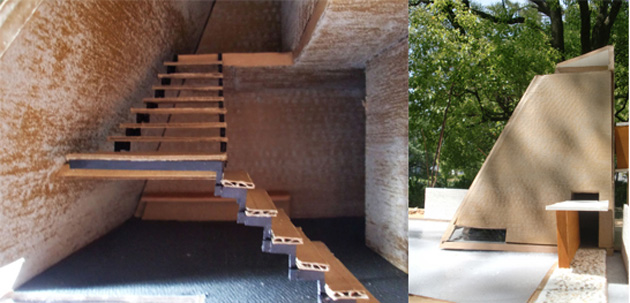 |
| Works by one of the students |
|
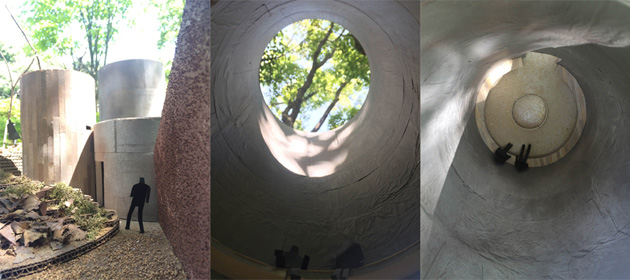 |
| Works by one of the students |
|

