|

Presentation of a basic design of Bamiyan Museum/Culture Center at the Expert Working Group meeting of UNESCO held in Orvieto, Italy!!
December 11th, 2013
|
|
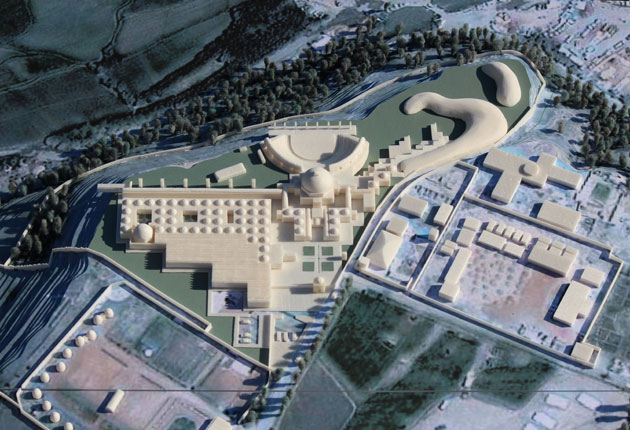 |
| One-500th scale model of the Bamiyan Museum/Culture Center and its surrounding area (width:2m, depth:3m): the model was transported by air to Orvieto, Italy, to be displayed in the Orvieto city hall, the venue of the expert working group meeting. |
|
UNESCOfs expert working group meeting to discuss the preservation of world heritage gCultural Landscape and Archaeological Remains of the Bamiyan Valleyh in Afghanistan, was held in Orvieto, Italy, on December 10 and 11, 2013. This expert working group meeting is held for specialists from Afghanistan and other countries such as Italy, Germany and Japan to discuss the project of restoration and preservation of the Bamiyan site.
At MWU, Architectural Design Studio (office of registered architects in the Department of Architecture) is taking the lead of creating basic design of the Bamiyan Museum/Culture Center. At the present meeting, department dean professor Okazaki presented the basic design of the Museum. The Bamiyan Museum/Cultural Center is expected to be a full scale cultural facility in Afghanistan to get lined up the ones in Kabul and Herat. Participants had a forward-looking discussion for the establishment of the Bamiyan Museum/Cultural Center. The progress of the meeting was also reported on the web. |
|
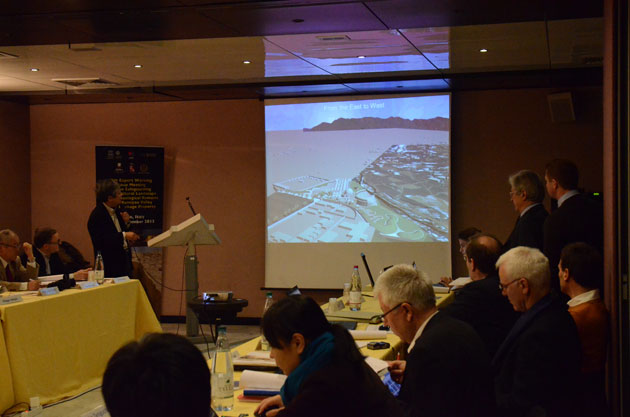 |
| Prof. Okazaki as explaining the plan of the Bamiyan Museum/Culture Center to the delegates using movies. |
|
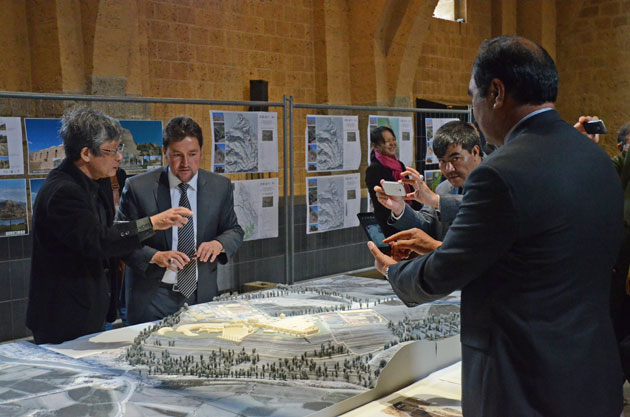 |
| Prof. Okazaki as exchanging views with Bamiyan governor (right), Bamiyan mayor (center rearward) and a staff (left) about the plans of the building and its environment |
|
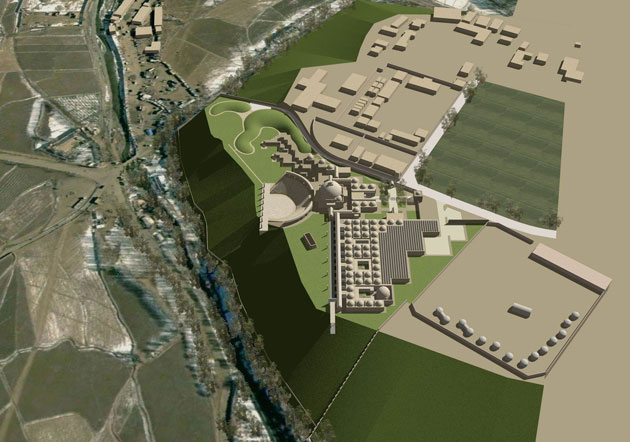 |
| CAD perspective plan: a birds-eye view seen from the west |
|
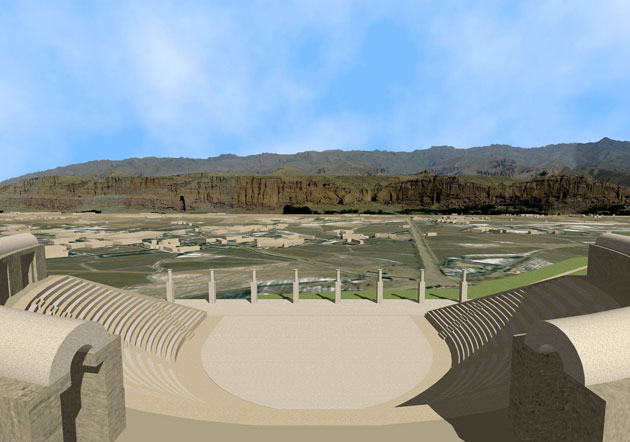 |
| CAD perspective plan: views of the Bamiyan Valley across the open-air amphitheater and the great cliff where the two Buddhas (west and east) are located seen from the assembly hall |
| |
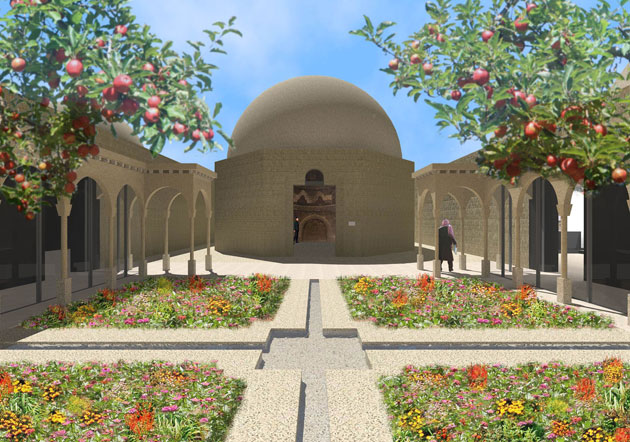 |
| CAD perspective plan: restored cave XI built in the patio as seen from the exhibition hall |
| |
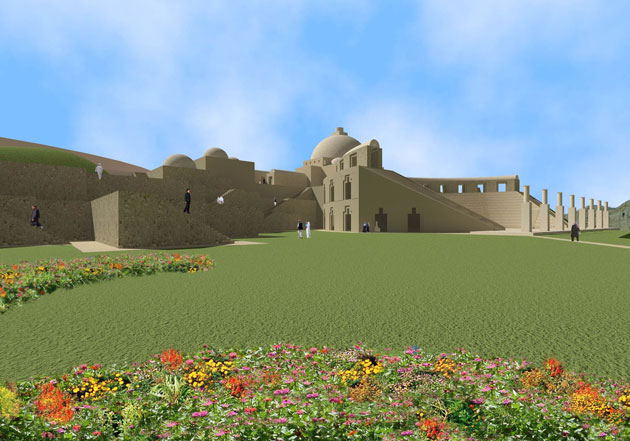 |
| CAD perspective plan: cave garden, assembly hall and outdoor amphitheater viewed from the cave garden |
| |
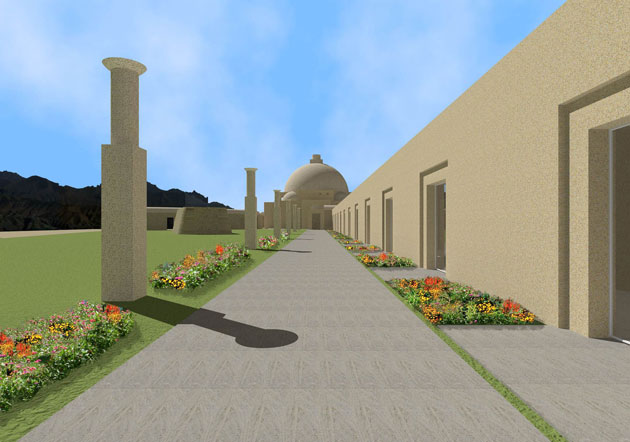 |
| CAD perspective plan: views seen at the gate - assembly hall (front), library and conference wing (left and right) and entrance to the museum (left periphery) |
| |
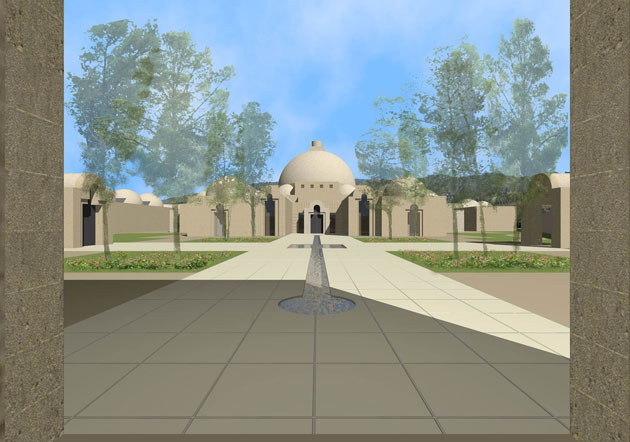 |
| CAD perspective plan: pedestrian mall along the galleria of the museum and assembly hall (front) and the great cliff (left and beyond) |
| |
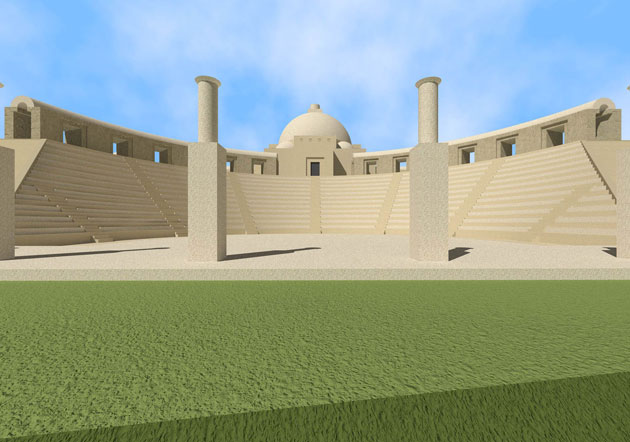 |
| CAD perspective plan: the stage and the spectatorsf stands of the outdoor amphitheater with the assembly hall at the center |

