|
|
The plans call for an outdoor anphitheater, assembly hall, entrance piazza, and gate to be set on the central axis that intersects at right angles the line between the East and West Giant Buddhas. The museum and storage facilities are placed on the west side of the central axis and the reconstructed caves of the Cave Garden are on the east side.
Through the Bamiyan Museum & Culture Center's entrance gate, there is an assembly hall, that includes a library and meeting rooms at the front, and an outdoor amphitheater beyond the assembly hall. The museum is to the left of this entrance gate. Several exhibition rooms are arranged along the corridor extending from the west to the east. The main building will have dome-shaped roofs, and solar panels will be placed on the storage and laboratory sections south of the galleries. |
| |
3-1. View from outside of the site |
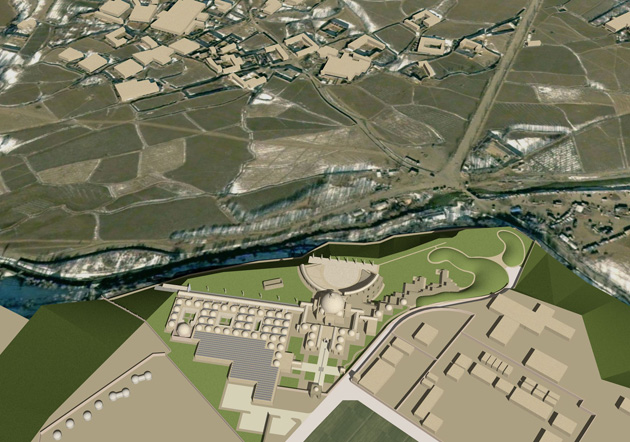 |
Bird's-eye View from the South. Through the entrance gate, the outdoor amphitheater is seen over the assembly hall containing library and meeting rooms. On the left side is the museum with various exhibition spaces having dome-shape roofs along the east-west corridor. In front of these dome roofs, looking from the south, are the collections storages and research facility with the solar-paneled roofs. On the right side of the axis is the Cave Garden with reconstruction of caves. |
| |
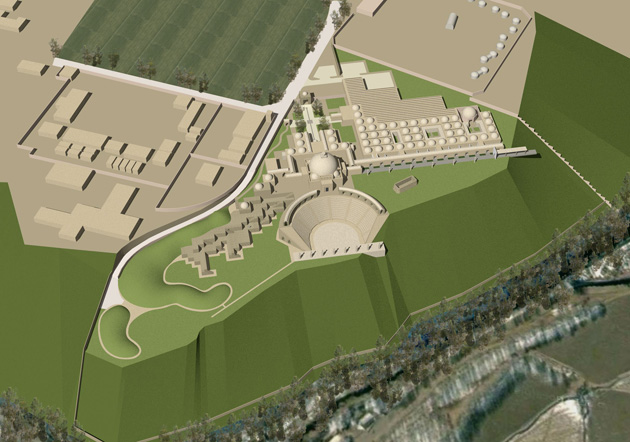 |
Bird's-eye View from the North. The outdoor amphitheater, assembly hall, entrance plaza, and gate lie on the central axis. The museum is located on the right side, with collection storages and a research facility fitted with roofs equipped with antireflective solar panels. The Cave Garden is situated on the left. |
| |
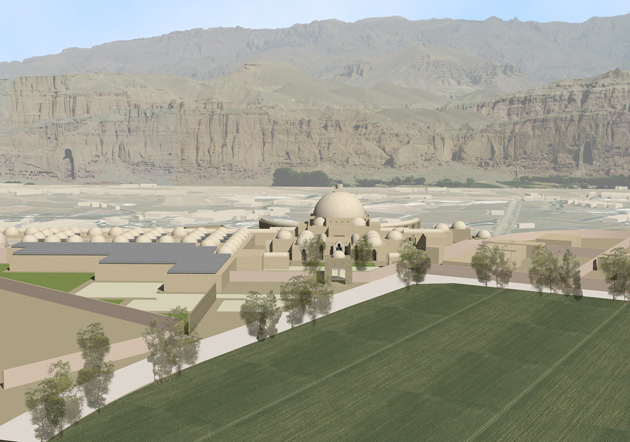 |
| The view from the south |
| |
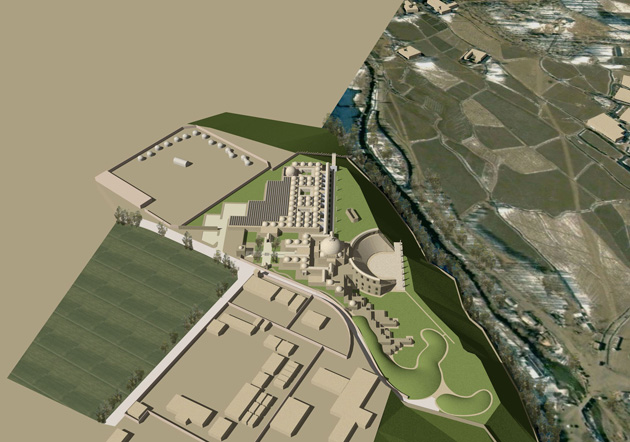 |
| The view from the east |
| |
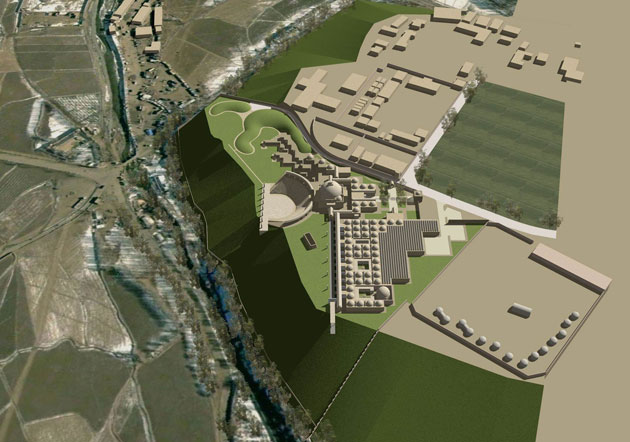 |
| The view from the West. |
| |
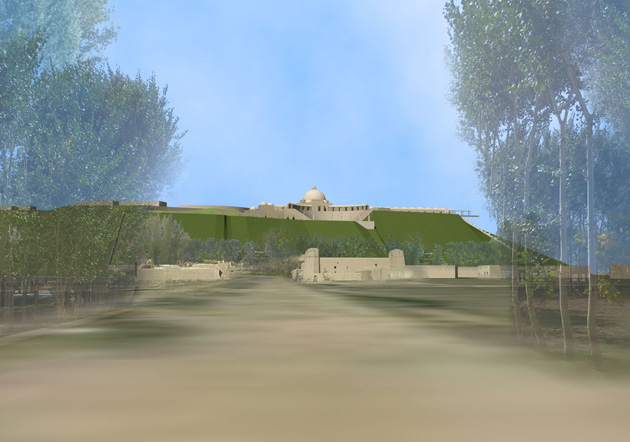 |
View of the outdoor amphitheater and the assembly hall from the tree-lined street on the Bamiyan Valley. The plateau rises 40 to 50 m above the Bamiyan Valley. |
| |
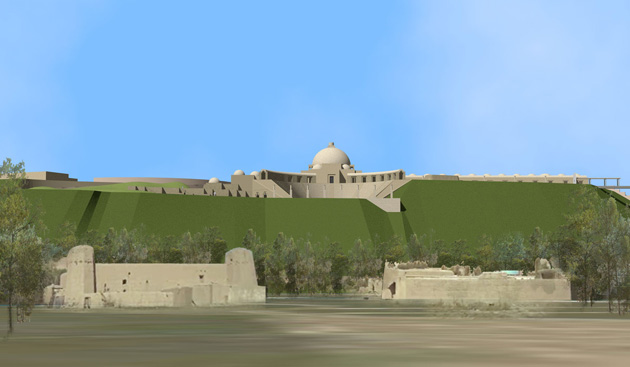 |
Frontal view of the outdoor amphitheater as seen from the bottom of the Bamiyan Valley. The outdoor amphitheater and the dome of the assembly hall rising at the center of the outdoor amphitheater appear as a symbol of peace. |
| |
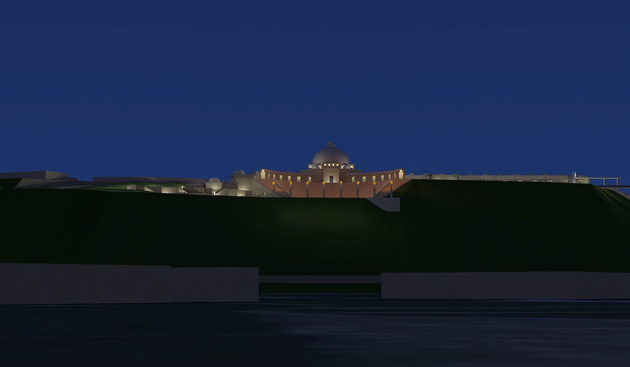 |
| Night scene of the Bamiyan Museum. The lights of the outdoor amphitheater and the assembly hall symbolize peace during evening events. These lights are visible from many parts of the valley. At night, shining lights of peace blink over the outdoor amphitheater and assembly hall to signal the start of feasts. The scene is visible to the Bamiyan people from far and wide. |
| |
| 3-2. Exterior |
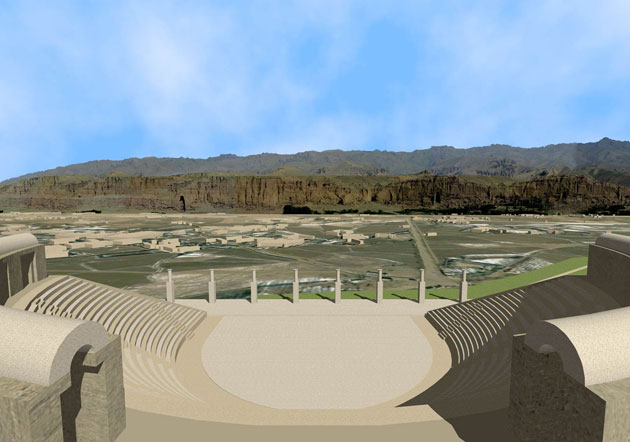 |
| Bird's-eye view the Bamiyan Valley and the Great Cliff from the outdoor amphitheater. |
| |
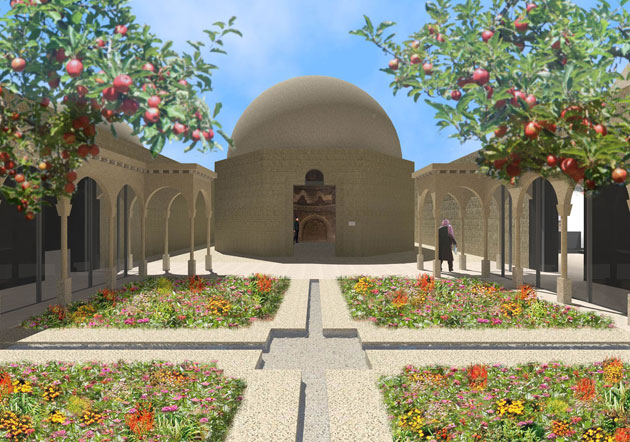 |
| Landscape of the courtyard. The Cave XI will be reconstructed in the courtyard. |
| |
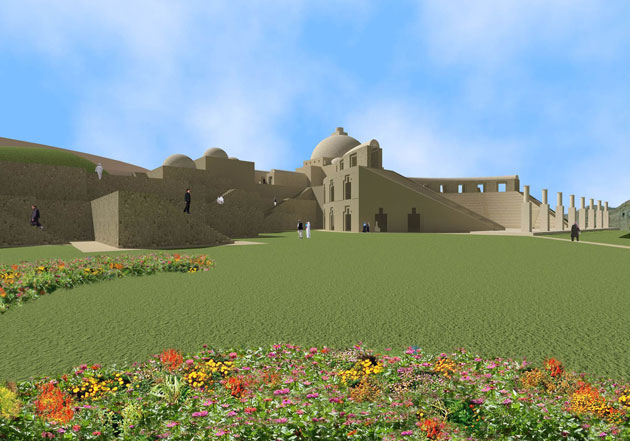 |
View of the outdoor amphitheater and the assembly hall from the cave garden. There are cave garden on the left. |
| |
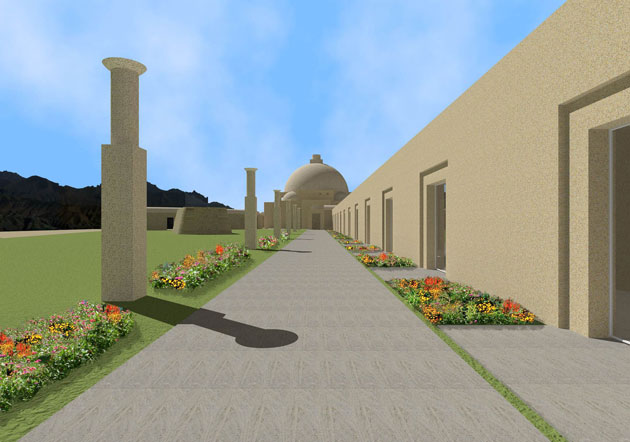 |
Pedestrian mall of the west garden to the left of the museum corridor.
It is reminiscent of paradises. |
| |
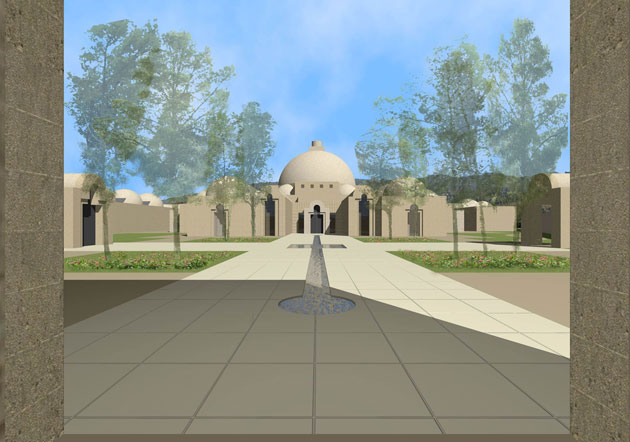 |
| View of the assembly hall from the entrance gate. |
| |
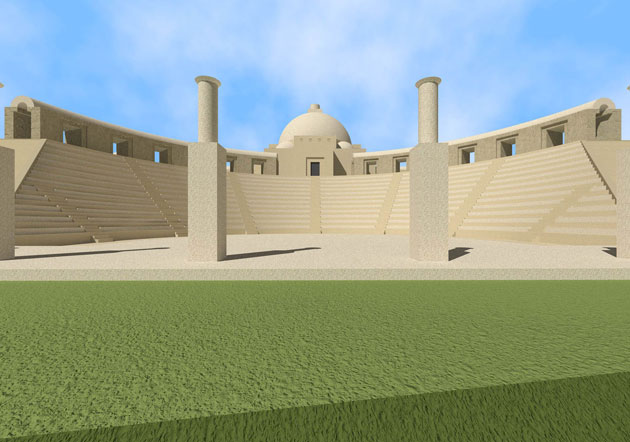 |
| The stage and seats of the outdoor amphitheater and the assembly hall. |
| |
 |
| Panoramic view from the assembly hall with the outdoor amphitheater in the center, the museum on the left, the Cave Garden on the right, and the Great Cliff on the far side. |
| |
| 3-3. Interior |
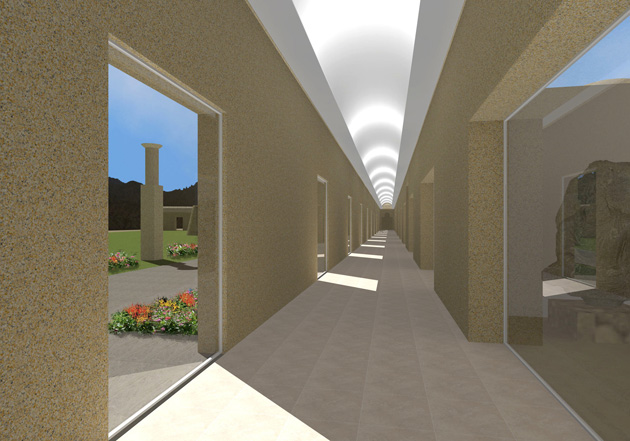 |
| Museum corridor: The left side is the pedestrian mall with the museum located on the right. |
| |
 |
| Inside of the Cave XI. The inaccessible caves will be restructed. Visitors can feel the structiure and carvings through the restruction. |
| |
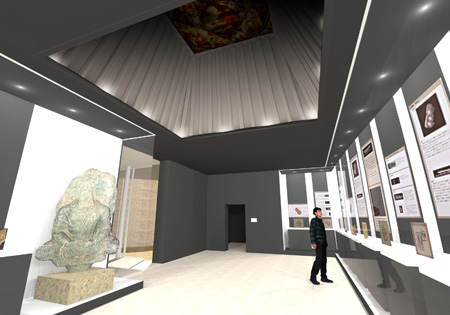 |
| Museum exhibition room, with Laternen-decke ceiling, containing the Buddhism collections. |
| |
 |
| Inside view of the assembly hall. Squinch arches decorate the corners. |
|
| Project Members |
■ Planning
Kosaku MAEDA: Professor Emeritus, Wako University
Kazuya YAMAUCHI: Head, Regional Environment Research Section,
National Research Institute for Cultural Properties, Tokyo
■ Project Director; Architectural and Landscape Design
Shigeyuki OKAZAKI: Professor Emeritus, Kyoto University,
Professor, Head, Department of Architecture, Mukogawa Women's University
■ Supervision of Structure Design
Mamoru KAWAGUCHI: Professor Emeritus, Hosei University,
President, KAWAGUCHI & ENGINEERS
Visiting Professor, Mukogawa Women's University
■ Supervision of Facility Design
Shushi SUGIURA: Professor, Mukogawa Women's University
■ Exhibition Design
Shumpei IWAI: Lecturer, Ryukoku Museum, Ryukoku University
■ Site Survey
Yoko TANIGUCHI: Associate Professor, Faculty of Humanities and Social Sciences,
University of Tsukuba
Shogo KUME: Research Fellow, National Research Institute for Cultural Properties, Tokyo
■ Architectural Design and Edit
Department of Architecture, Mukogawa Women's University
Noritoshi SUGIURA
Kazuhiko YANAGISAWA
Toshitomo SUZUKI
Hideaki TEMBATA
Tomoko UNO
Ayane ISE
Yuna HONGO
Junko MORIMOTO
Aya YAMAGUCHI |

