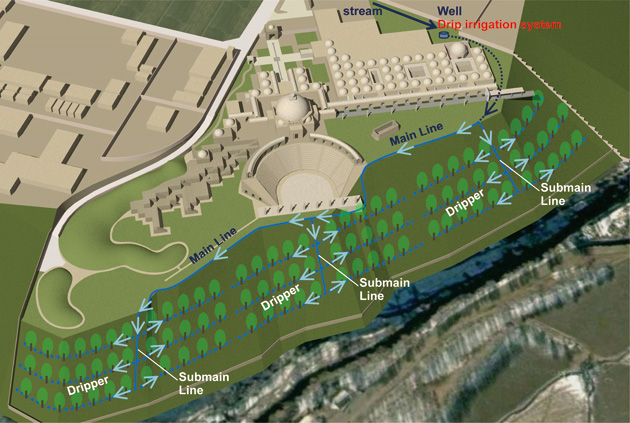|
|
8-1. Protection of Slope and Planting Design |
@The local geological condition consists of stone mingling with a sandy silt layer. In order to consolidate the slope of the ground, 2-m-height stone walls limited less than 2 m with an angle of 60 degrees are constructed in the shape of stairs. For drainage, crushed stones are packed on the back side of the stone walls with 300-mm thick. Optionally, for planting seedlings, it will be necessary to mix clay soil and sand to improve the water-retaining capacity of the soil. |
| |
|
| Water channel and stone wall for planting on the north-side slope (Construction of the retaining wall). |
| |
 |
| Planting design and water supply system. A drip irrigation system is utilized. The main lines run beneath the planned area. A dripper is placed along the plant lines. |
| |
| 8-2. Cave Garden |
@The Cave Garden will be situated in the northern area of the Bamiyan museum. The existing caves, which are typical of Bamiyan and difficult to access, will be reconstructed in this garden. Several types of caves, such as Caves U, T, F(c), M, B(a), B(d), A lower (a), L, C(a), D, K3, J(d) and (g), O(a), and XV(b) in the Bamiyan Valley and Cave 4 in the Foladi Valley are recommended for reconstruction. |
| |
 |
Section of reconstruction of caves
|
| |
| 8-2-1. Size of Caves in the Bamiyan |
@@The sizes of the 79 caves were surveyed. Over half of the caves are from 2-4 m in width and 2-5 m in depth, and a third of the caves are between 2 and 3 m in height. |
| |
 |
|
 |
| Distribution of width |
| |
 |
Distribution of depth |
| |
 |
Distribution of height |
| |
| References |
- Guillaume Ducoeur (ed.) 2012: Autour de B?miy?n, De la Bactriane helleLniseLe a` l'Inde bouddhique, Editions De Boccard.
- Michael Petzet 2009: The Giant Buddhas of Bamiyan: Safeguarding the Remains, Monuments and Sites XIX, Baessler, Hendrik Verlag.
- NRICPT 2006: Inventory for Bamiyan Mural Painting Fragment, Japan Center for International Cooperation in Conservation, National Research Institute for Cultural Properties, Tokyo.
- NRICPT 2007: Preliminary Report on the Safeguarding of the Bamiyan Site 2006: 6th and 7th Missions, Recent Cultural Heritage Issues in Afghanistan Preliminary Report Series 2, Japan Center for International Cooperation in Conservation, National Research Institute for Cultural Properties, Tokyo.
- NRICPT 2009: Preliminary Report on the Conservation of the Bamiyan Birch Bark Buddhist Manuscripts, Recent Cultural Heritage Issues in Afghanistan Preliminary Report Series 5, Japan Center for International Cooperation in Conservation, National Research Institute for Cultural Properties, Tokyo
- NRICPT 2013: Structure, Design and Technique of the Bamiyan Buddhist Caves, Recent Cultural Heritage Issues in Afghanistan, Volume 5, National Research Institute for Cultural Properties, Tokyo, Archetype Publications.
- Sigeyuki Okazaki et al. 2013: Bamiyan Museum and Culture Center for People, report for 12th Bamiyan Expert Working Group Meeting, Department of Architecture, Mukogawa Women's University.
- Shinichi Mizuno et al. 1964: Ancient Art of Afghanistan, Nihon Keizai Shimbun Inc.
|
|
| Project Members |
‘ Planning
@Kosaku MAEDA: Professor Emeritus, Wako University
@Kazuya YAMAUCHI: Head, Regional Environment Research Section,
@@National Research Institute for Cultural Properties, Tokyo
‘ Project Director; Architectural and Landscape Design
@Shigeyuki OKAZAKI: Professor Emeritus, Kyoto University,
@@Professor, Head, Department of Architecture, Mukogawa Women's University
‘ Supervision of Structure Design
@Mamoru KAWAGUCHI: Professor Emeritus, Hosei University,
@@President, KAWAGUCHI & ENGINEERS
Visiting Professor, Mukogawa Women's University
‘ Supervision of Facility Design
@Shushi SUGIURA: Professor, Mukogawa Women's University
‘ Exhibition Design
@Shumpei IWAI: Lecturer, Ryukoku Museum, Ryukoku University
‘ Site Survey
@Yoko TANIGUCHI: Associate Professor, Faculty of Humanities and Social Sciences,
@@@@@University of Tsukuba
@Shogo KUME: Research Fellow, National Research Institute for Cultural Properties, Tokyo
‘ Architectural Design and Edit
@Department of Architecture, Mukogawa Women's University
@@Noritoshi SUGIURA
@@Kazuhiko YANAGISAWA
@@Toshitomo SUZUKI
@@Hideaki TEMBATA
@@Tomoko UNO
@@Ayane ISE
@@Yuna HONGO
@@Junko MORIMOTO
@@Aya YAMAGUCHI |
|

