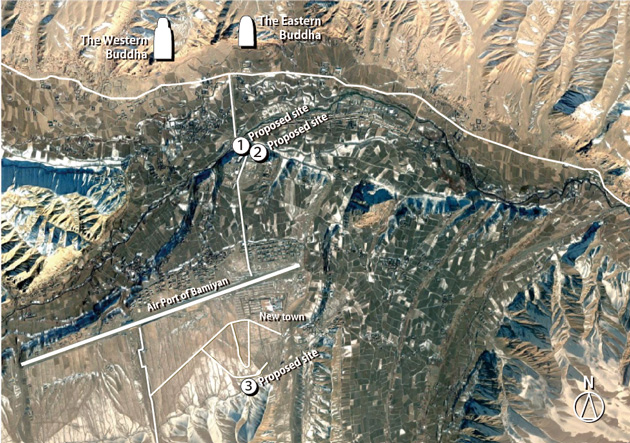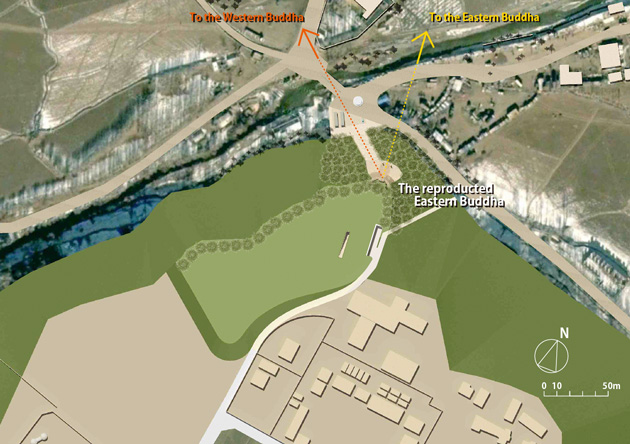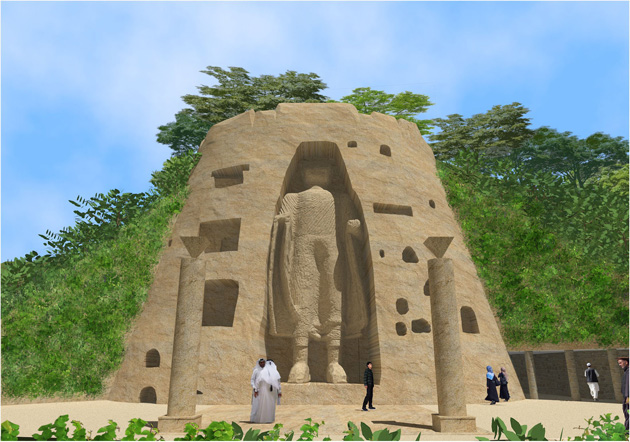|
|
Technical Proposal for Revitalising the Eastern Buddha |
The location of the Reproduction |
The two empty niches of the giant Buddha statues are carved into the Great Cliff soaring over 100 m. The statues, destroyed by the Taliban in 2001, was a part of the numerous caves of Buddhist monasteries, temples and sanctuaries tucked away in these cliffs. These sites should be well protected and carefully preserved as cultural heritage for mankind. We build the reproducted Eastern Buddha of the 1/3 scale and the museum in another place without restoring the Bamiyan Buddha statues in this place. 3つの候補敷地があるが、このページでは、①を敷地とした場合のデザインを紹介する。
 |
Three possible sites for constructing the monument and the museum |
At the foot of The Great Cliff lies the Bamiyan Valley, running across about 1km in width. On the opposite side of the valley, 40m to 50m-high-plateaus with a scarp of about 45° are located. These plateaus are planned to be the designated area for promoting and supporting artistic and cultural processes.
We plan to reconstruct the Eastern Buddha and its niche, originally situated at the Great Cliff, at the tip of one of these plateaus of the other side of the river. This new site would be a part of the museum which will conserve and display the remnants of the destroyed Buddha and other significant artifacts. The reconstruction spot is in the Cave Garden designed in Japan’s proposal “Bamiyan Museum & Culture Center for People,” presented at the 12th Bamiyan Expert Working Group Meeting in Orvieto, Italy (December 2013.) The Cave Garden is on a flat area about 10m lower than that of the museum complex, and the flat area will be created by excavating about 10m into the original sloped terrain.
Many Buddhist caves will also be reproduced in the Garden. The structure of the caves will be made of reinforced concrete (RC) with monasteries and temples built inside. Aside from the entrance opening, the RC structure will be piled with earth, giving the Garden a natural and gentle landscape. In fact, the new museum that we propose in this paper will be entirely covered and piled with the same type of earth beside the exterior wall of the niche of the reconstructed Eastern Buddha, although a 10m elevation limit from the original surface of the terrain will be applied to the earth fills on the new museum.
The proportion of the reconstructed Buddha |
While a full-scale reproduction is ideal, it is quite difficult to find a cliff or plateau that accommodates a huge 38 m statue and 41 m niche in height. Only a cliff that stands almost perpendicular to the ground, such as The Great Cliff would meet our needs. It is not feasible to build a 41m-niche into the slope on the south side of the Valley as it is about 40m high with an inclination angle of 45°. Alternatively, a stand-alone-construction in front of the slope of the plateau should also be ruled out considering the compatibility with the surrounding landscape. The Buddha, as tall as a skyscraper, would literally stick out amidst the existing small-scale villages, rivers, roads and public squares in the area.
After much deliberations and scrutiny using computer graphics, models and diagrams, we concluded to reconstruct a 13 m-high Buddha that was reduced one-third of the original Eastern Buddha.
The direction of the front side of the reconstructed Eastern Buddha and the axis connecting the new Buddha and the Western Buddha Niche |
We plan to build a staircase from the base of the plateau, along the slope ascending towards the reconstructed Eastern Buddha on the top of the plateau.
The stairs will be situated on the axis line connecting the new Buddha and the Western Buddha niche. In other words, when people go down the stairs, they will go down towards the Western Buddha. On the other hand, the reconstructed Eastern Buddha and its niche will face towards the empty niche of the Great Cliff in which the original Eastern Buddha was located.
 |
Materials, structure and construction of the Eastern Buddha |
It is extremely complicated to reproduce the statue inside the original niche using materials such as reinforced concrete. The original Buddhas and the niches were simultaneously carved into the natural cliff. To create a new Buddha inside the original niche, however, would be equivalent to build a huge and heavy load structure in the empty space. The reconstructed Buddha seems like a cantilever, rising up from the ground surface. The new Buddha may also be supported by the rear side of the niche. However, handling of the vertical force and the horizontal force on the terrain in case of an earthquake should be addressed. In addition, if surrounding walls in the niche support the horizontal force, we would need to handle sustaining power of the walls against the horizontal force. In any case, we need to assess if the current state of the Cliff allows us to perform these treatments against the vertical force and the horizontal force. Furthermore, cost of the reinforcing treatments should also be considered. As for the new Buddha to be reconstructed, we propose to use light-weight materials, such as Glass-Fiber Reinforced Concrete (GRC).
The use of GRC includes spraying of concrete with grass fiber to a shaped 3D steel mesh. For this reason, we do not need to prepare a female mold of the Buddha. This efforts paved the way to create extraordinary new designs by the material, including their more recent success of combining GRC with different materials such as glass and stones.
 |
| |
|
|
|
| Project Members |
□Project Director and Architectural Design
Shigeyuki OKAZAKI: Professor, Head, Department of Architecture,
Mukogawa Women's University
□Architectural Design and Edit
Noritoshi SUGIURA,
Aya YAMAGUCHI:
Department of Architecture, Mukogawa Women’s University
□Planning
Kosaku MAEDA: Visitung Professor, Tokyo University of the Arts
Kazuya YAMAUCHI: Professor, Teikyo University
|
| | | | |

