|
|
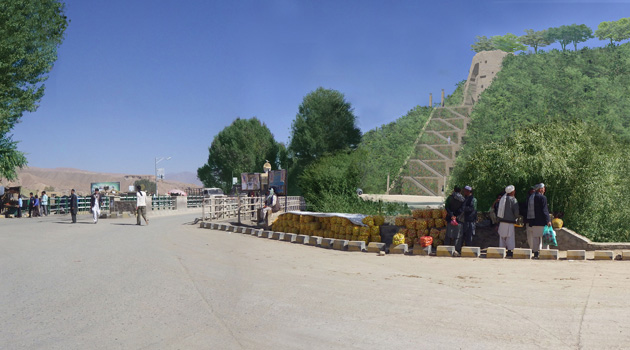 |
Composite photo of the proposed monument and the existing landscape |
| |
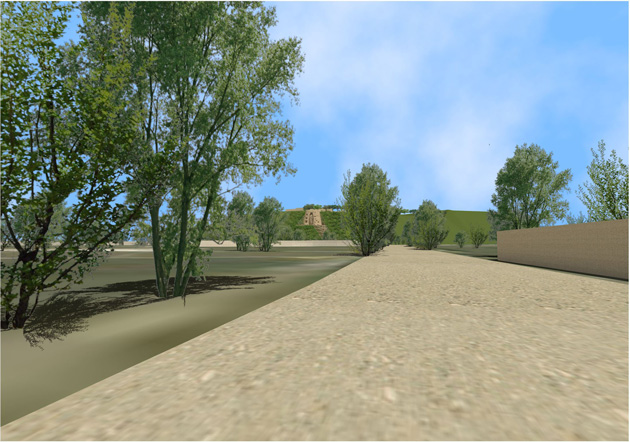 |
| View of the monument from the tree-lined street on the Bamiyan Valley |
| |
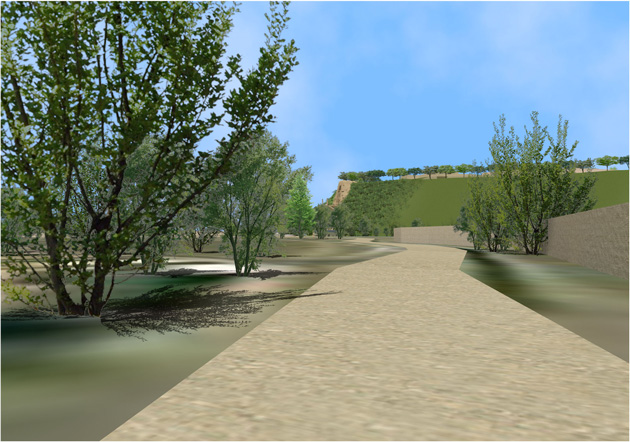 |
| View of the monument from the tree-lined street on the Bamiyan Valley |
| |
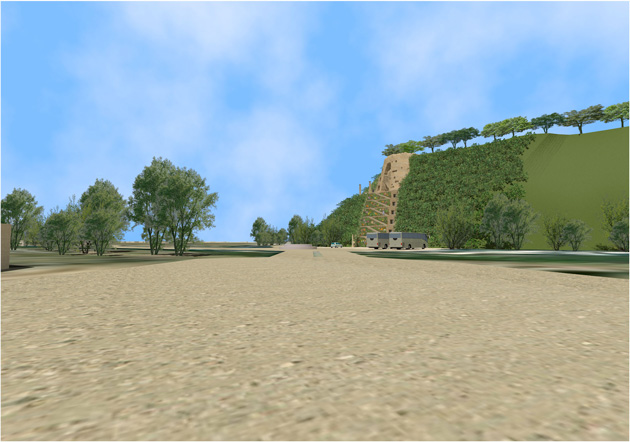 |
| View of the monument from the foot of the plateau |
| |
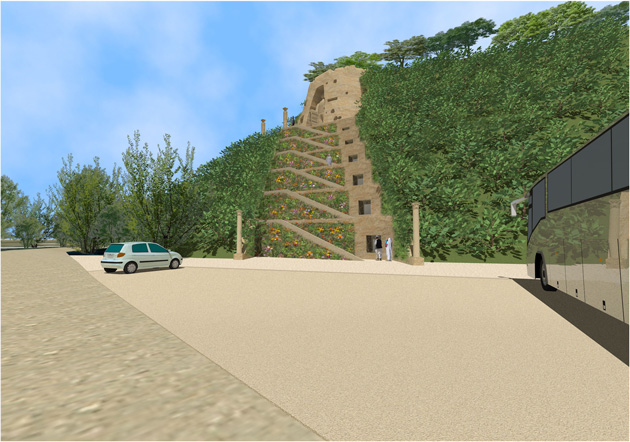 |
| View of the monument from the parking at the foot of the plateau |
| |
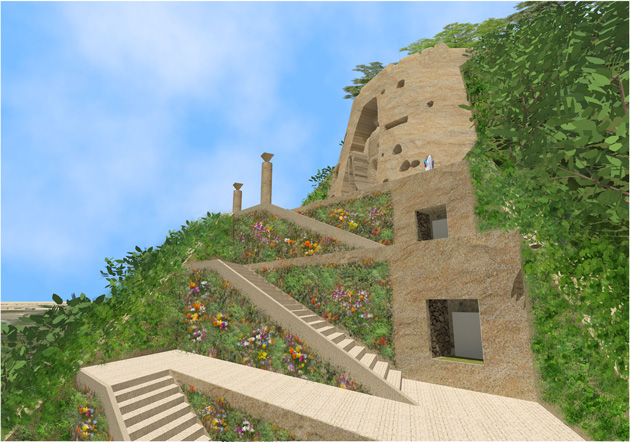 |
The outdoor steps that lead from the foot of the plateau to the monument on the platform halfway up the hillside |
| |
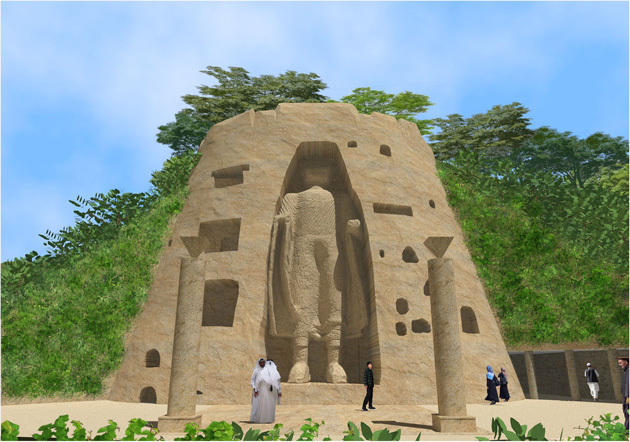 |
Frontal view of the monument. |
| |
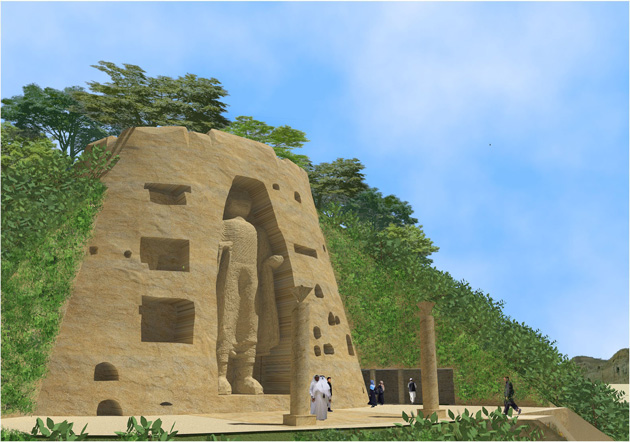 |
The entrance of the staircase that leads to the museum and the top of the plateau is on the left side of the monument. |
| |
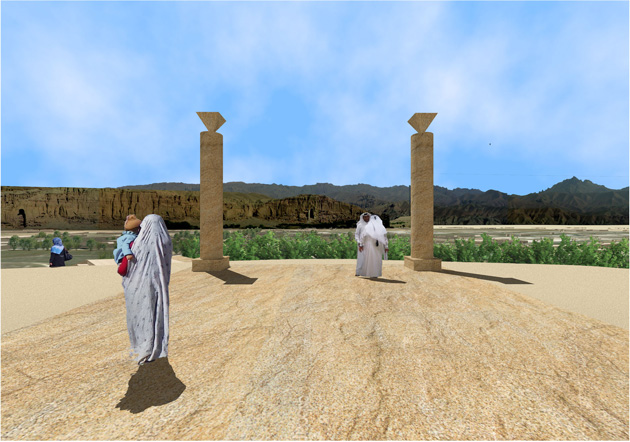 |
View of the Great Cliff from the platform: The eastern Buddha is just opposite the one-third scale Buddha. |
| |
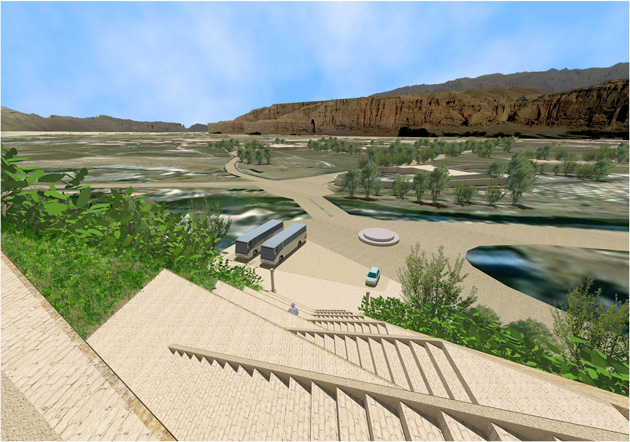 |
View of the outdoor steps, the Bamiyan Valley and the Great Cliff from the platform: The western Buddha is located on the axis of the steps. |
| |
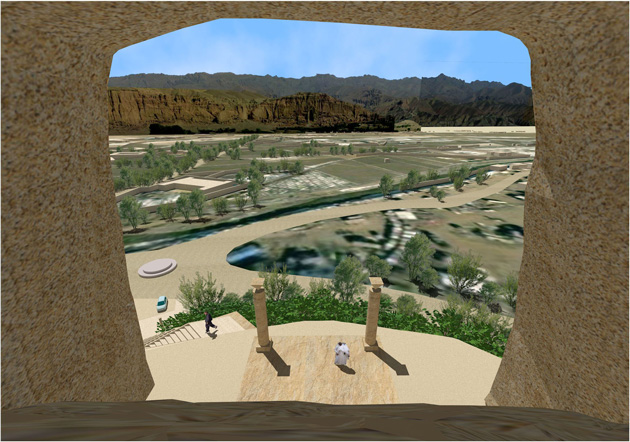 |
View of the Bamiyan Valley and the Great Cliff from the observatory on the top of the one-third scale Buddha |
| |
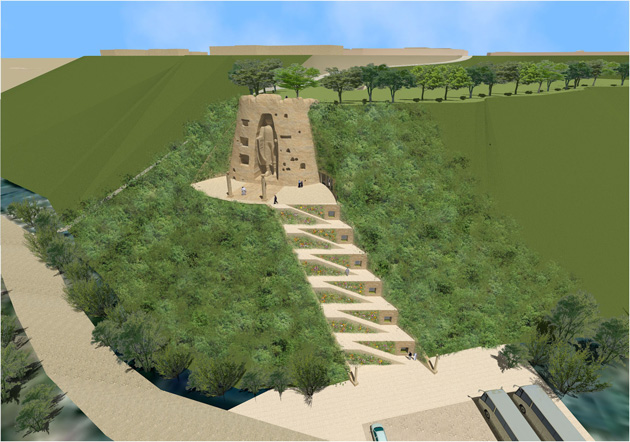 |
Bird's-eye view from the northeast |
| |
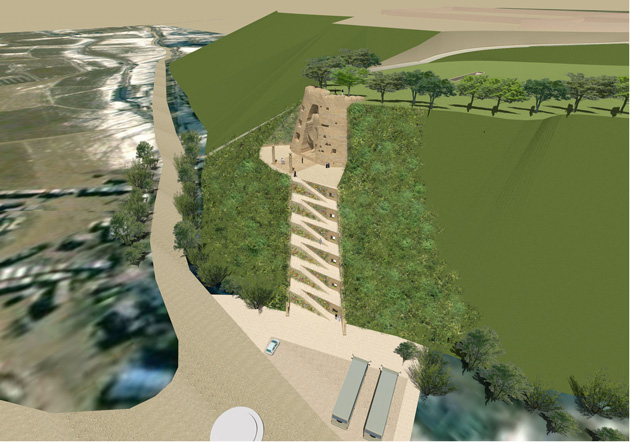 |
Bird's-eye view from the northwest |
| |
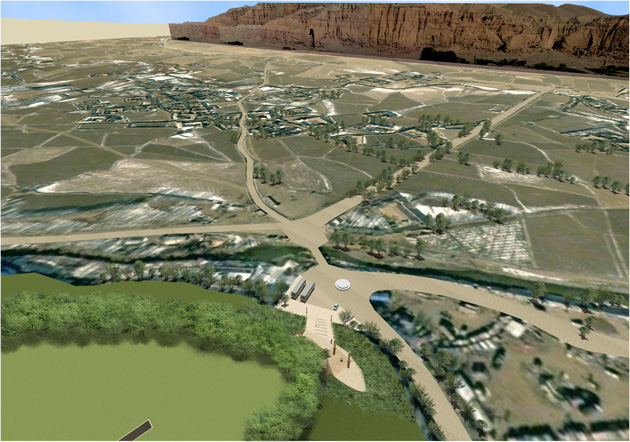 |
Bird's-eye view from the southeast: The western Buddha is located on the axis of the steps. |
| |
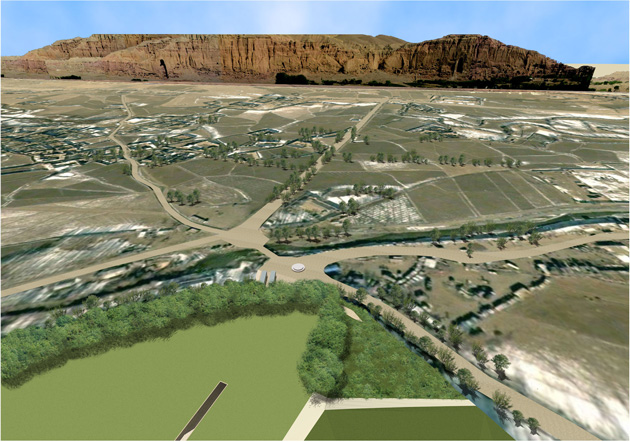 |
Bird's-eye view from the south |
| |
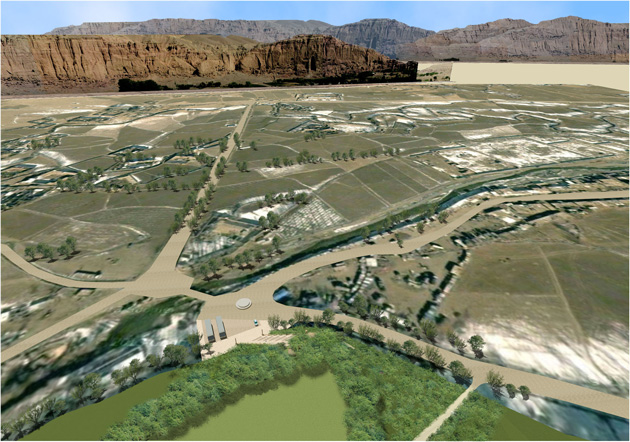 |
Bird's-eye view from the southwest: The one-third scale Buddha is faces the eastern Buddha squarely. |
| |
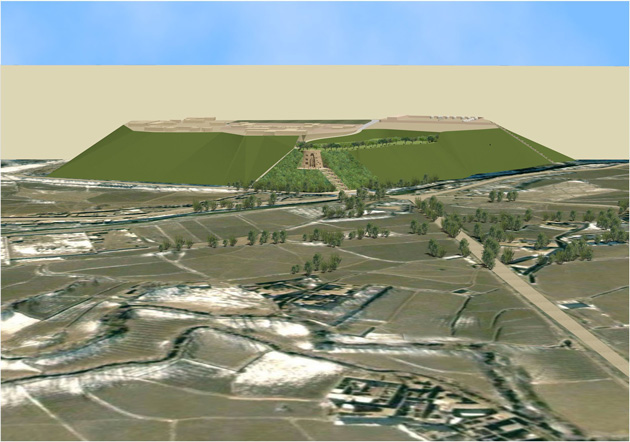 |
Bird's-eye view from the northeast |
| |
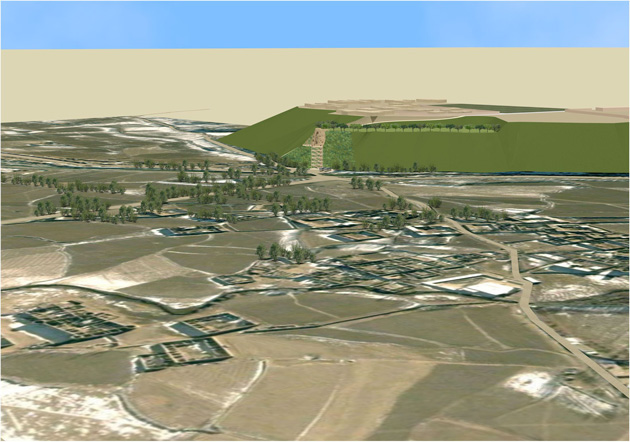 |
Bird's-eye view from the northwest |
| |
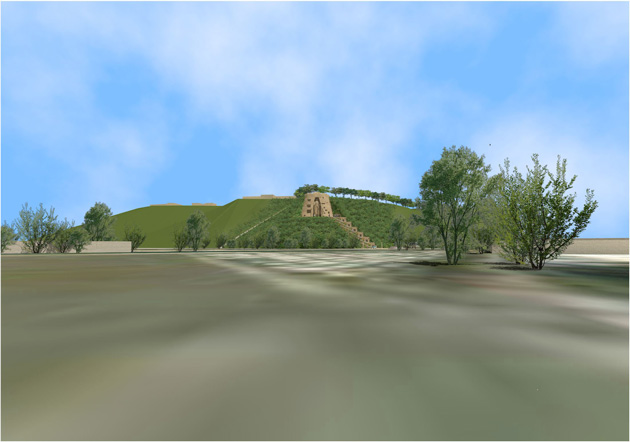 |
Frontal view of the monument from the bottom of the Bamiyan Valley |
| |
|
|
|
| Project Members |
Project Director and Architectural Design
@Shigeyuki OKAZAKI: Professor, Head, Department of Architecture,
@@@@@@@@@@@ Mukogawa Women's University
@
@
Architectural Design and Edit
@
@Noritoshi SUGIURA,
@
@Aya YAMAGUCHI:
@
@Department of Architecture, Mukogawa Womenfs University
@
@
Planning
@
@Kosaku MAEDA: Visitung Professor, Tokyo University of the Arts
@
@Kazuya YAMAUCHI: Professor, Teikyo University
|

