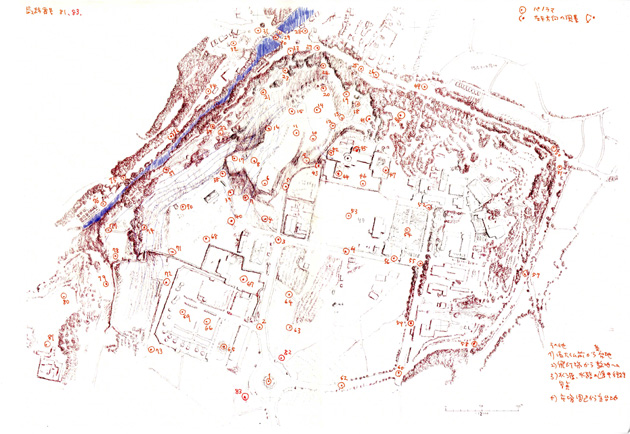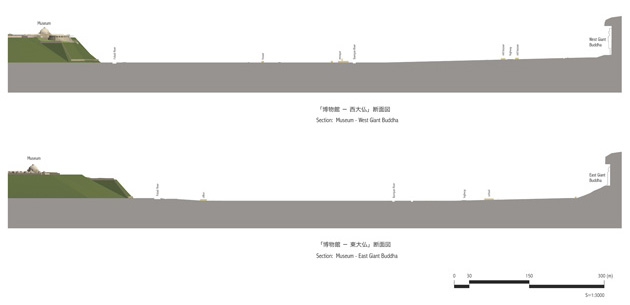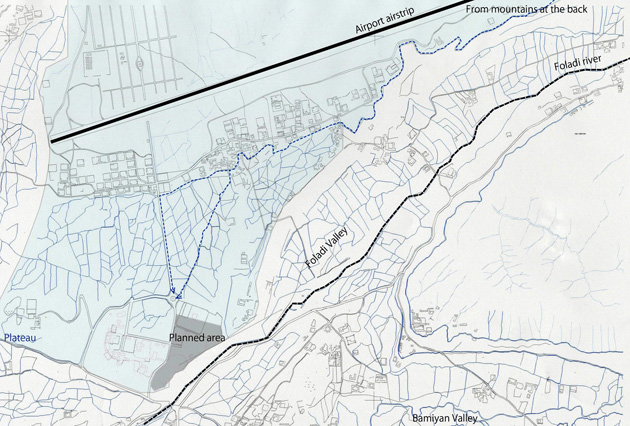|
|
| 5-1. Investigation of Existing Site |
NRICPT conducted a land survey during their mission in Bamiyan in September 2013. The landscape, land surface configuration, plantings, water system, and more were investigated. |
| |
 |
Sketch of the planned area and photograph points for investigation of the current site conditions conducted in September 2013. Panoramic photos of the numbered points were obtained. |
| |
  |
Point 38, East side view of the planned area. The planned area is divided into east and west terraces. The incomplete building is on the east terrace. There is a difference in levels between the planned area and the location of the Bamiyan Education and Culture Center. |
| |
  |
| Left: Point 2, Approach to the site from the airport. The planned site is on the left of the road. The Great Cliff and the East Giant Buddha are
seen on the center. Right: Point 16, View of the west terrace from the east side. |
| |
  |
| Left: Point 3, View of the Great Cliff with the East Giant Buddha from near the planned gate of the Bamiyan Museum. Right: Point 71,
Buildings located on the east side of the west terrace. |
| |
  |
| Left: Point 70, South view of the west terrace. Right: Point 74, Retaining wall on the south boundary of the planned area. Retaining walls are
made by adobes. |
| |
  |
Point 42, View of the planned area from the rooftop of the Bamiyan Education and Culture Center located on the east side of the planned area.
The uncompleted building is seen in the front ground. |
| |
  |
Point 11, View of the Bamiyan Education and Culture Center from the rooftop of the uncompleted building which will be removed. |
| |
  |
| Point 11, South view from the rooftop of the uncompleted building. |
| |
  |
| Left: Point 21, Waterway along the slope on the north side of the planed area. Right: Point 37, Stream along with the slope on the north side
of the planned area. |
| |
| 5-2. Cross Sections of the Bamiyan Valley |
The distance from the planned area’s terrace, seen on the left side of the figure, to the Bamiyan Great Cliff on the right side of the figure is about 1000 m. The terrace rises 40 - 50 m above the bottom of the Bamiyan Valley. The height of the Bamiyan Great Cliff at the area of the East and West Buddha niches is 100 - 120 m. The Bamiyan River flows through the center of the Bamiyan Valley. The bazaar runs along the river. The top figure is the cross section between the West Buddha and the site, and the bottom is between the East Buddha and the site. |
| |
 |
| 5-3. Water System Surrounding of the Site |
Snowmelt water flow from the south mountains at the back continues to the west side of the Bamiyan Airport airstrip, travels through the north side of the airport, and then flows to the east at the rotary. Currently, the water from the airport flows to the east of the rotary; therefore, several channels from the rotary to the planned area will be necessary. Plantings are placed along the waterway on the slopes on the west and north sides of the plateau. |
| |
 |
Water system surrounding of the site: The water goes along with the south side of the airstrip of the Bamiyan Airport. |
| |
  |
| Waterway along the slope on the north side of the planed area (Left: waterway, Right: slope) |
|
| Project Members |
■ Planning
Kosaku MAEDA: Professor Emeritus, Wako University
Kazuya YAMAUCHI: Head, Regional Environment Research Section,
National Research Institute for Cultural Properties, Tokyo
■ Project Director; Architectural and Landscape Design
Shigeyuki OKAZAKI: Professor Emeritus, Kyoto University,
Professor, Head, Department of Architecture, Mukogawa Women's University
■ Supervision of Structure Design
Mamoru KAWAGUCHI: Professor Emeritus, Hosei University,
President, KAWAGUCHI & ENGINEERS
Visiting Professor, Mukogawa Women's University
■ Supervision of Facility Design
Shushi SUGIURA: Professor, Mukogawa Women's University
■ Exhibition Design
Shumpei IWAI: Lecturer, Ryukoku Museum, Ryukoku University
■ Site Survey
Yoko TANIGUCHI: Associate Professor, Faculty of Humanities and Social Sciences,
University of Tsukuba
Shogo KUME: Research Fellow, National Research Institute for Cultural Properties, Tokyo
■ Architectural Design and Edit
Department of Architecture, Mukogawa Women's University
Noritoshi SUGIURA
Kazuhiko YANAGISAWA
Toshitomo SUZUKI
Hideaki TEMBATA
Tomoko UNO
Ayane ISE
Yuna HONGO
Junko MORIMOTO
Aya YAMAGUCHI |

