|
|
7-1. Concept for facility design |
@In recognition of the global warming and extreme weather caused by increasing CO2 emission, as demonstrated by the 5th assessment report published by the IPCC*1 (Intergovernmental Panel on Climate Change), it is important to establish an environmentally conscious system and facilities.@ |
| |
*1. IPCC (Intergovernmental Panel on Climate Change) was established by WMO (World Meteorological Organization) and UNEP (United Nations Environment Programme) in 1988 to provide comprehensive evaluation of climate change due to human activities and its impact on the environment, and to establish mitigating or adaptation strategies from a scientific, technical, and social point of view. According to the IPCC's 5th assessment, global warming is a true phenomenon that is caused by human activities. The IPCC recognized that ground and ocean temperatures are rising, and that global warming causes frequent unusual weather patterns and events, such as extreme rainfall and drought. The IPCC noted that the increase in ground temperature is commensurate with cumulative emissions of CO2 and thus confirmed the impact of CO2 emission on climate change. |
| |
| 7-2. Site Condition |
@The Bamiyan site is located at 2500 m. The climate is dry with little rainfall. The yearly average temperature is 8 deg C. The maximum summer temperature is 30 deg C and the minimum winter temperature is - 20 deg C. Thus, heating systems are necessary, but air conditioning is not. The atmospheric transmittance of solar radiation is high, with especially strong sunshine during the summer. This solar energy can be utilized. The wind direction is mainly from the SSN in the area planned for the construction of the Bamiyan Museum and the wind speed is constant at 2 m/s with blast. The wind direction and speed should be taken into account in the design of the natural ventilation system. |
| |
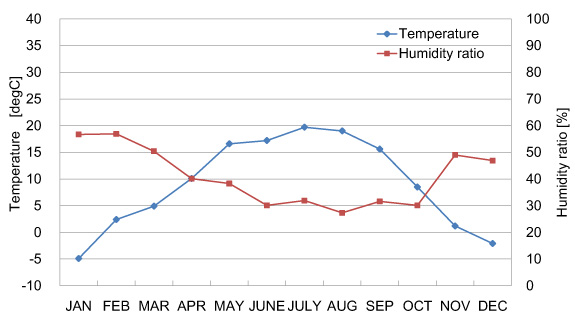 |
| Monthly average values of air temperature and relative humidity. |
| |
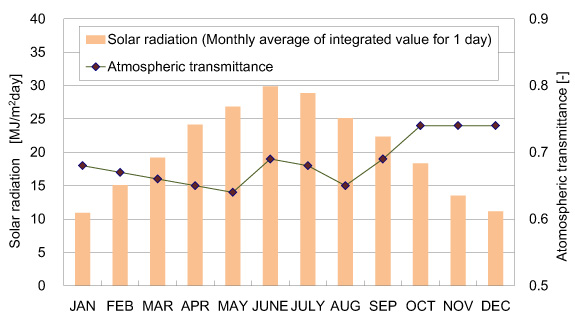 |
| Daily average values of air temperature and relative humidity. Both figures are based on monitoring data from August 2005 to September 2006. |
| |
| 7-3. Infrastructure |
@Primary infrastructures, such as public electricity, water, sewerage systems, and gas, are not available. Therefore, the museumfs infrastructure system should be self-sustained. It should be reliable and robust based on the local maintenance management system, which must be investigated and explored. |
| |
| 7-4. Electric system |
Electricity: Generating systems are necessary because it is not available from a public electric supply. Thus, a private electric generator must be installed. In addition, in order to reduce electricity use, required maintenance, and costs, the capacity of the generator should be minimized.
Lighting system: An LED (light emitting diode) lighting system is recommended because of its long operating life and low energy consumption. The maximum electrical consumption for lighting is estimated at about 10 W/m2.
Telecommunication system: Telecommunication will consist of personal computers and control instruments. The maximum electrical consumption for telecommunication is 5 W/m2.
Others: Additional requirements will consist of ventilation fans and pumps for drainage and water supply, and induction heating (IH) cooking heaters. Maximum electrical consumption for these units is 5 W/m2. If a cooking system is necessary, heaters other than IH heaters should not be used because they have low energy efficiency and require a large capacity generator.
Electricity capacity: Required electricity is estimated at 20 W/m2. The planned area of the Bamiyan Museum is 8000 m2 and has an estimated use of 160 kW of the electricity capacity. There will be two sets of 80-kW capacity generators or three sets of 50-60-kW capacity generators. Procurable oil at the site will be used as generator fuel. Renewable energy, such as photovoltaic, should be adopted. If wind power generation is considered, local sandstorms and dust should be evaluated.
Because the generator will be operating full time, it should be reliable and robust. Local procurement of maintenance and support must be investigated and considered. A cogeneration system*2, which uses exhaust heat to supply hot water, should be investigated.
*2. A cogeneration system is a comprehensive energy-efficient system that utilizes unused energy, such as exhaust heat from the electric generation of a hot water supply.
|
| |
| 7-5. Photovoltaic |
@
@The necessary energy supply should be covered by photovoltaic. The maximum system capacity is 90 kW. The area necessary for the solar panel is 1120 m2 (= 160 kW x 7 m2/kW)*3 based on preliminary calculations. The angle of the solar panel and its construction should be determined with careful consideration of generating efficiency depending on the local climate, construction costs, and local maintenance and cleaning systems. Antireflective-type solar panels may be a better choice; however, any decrease in the generation efficiency should be examined. Generator power should be controlled depending on the output generation of the solar panel. A storage battery must be considered.
*3DThe solar panel generating efficiency in Japan is 7kW/m2. Because the solar radiation in Bamiyan is larger than that in Japan, it may prove to be more efficient.
Lightning hazard system: Lightning hazard system should be considered depending on the local condition
|
| |
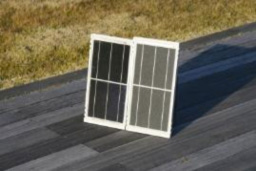 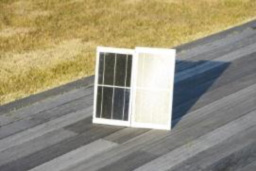 |
Condition of reflecting solar light of the panels. Left is an antireflective type panel and right is a normal type panel. The top figure is the case of the panel reflecting solar light, and below one does non-reflecting. |
| |
| 7-6. Air-conditioning system |
@A refrigerator air conditioning system is basically unnecessary. Air conditioners may be installed in rooms where there is a large amount of inside heat generation, such as a communications equipment room.
@While a heating system is necessary. The heating systems will be oil-fired boilers and fan coil units or hot water radiators. Electric heaters are not appropriate because of the lack of electricity. Heaters might be installed in locations where humidification is needed during the winter months.
@To reduce the energy used for cooling air conditioning, ventilation and, if possible, natural ventilation must be considered. Therefore, the insulation and thermal capacity of the buildings should be utilized. Natural ventilation must be designed after investigation of local wind direction and speed. Measures such as filters for fine sand due to dust storms should also be examined. |
| |
| 7-7. Water and hot-water supply apparatus |
@Well water will be utilized. Based on investigation of the amount of water available, the capacity of the water receiving tank and other necessary systems will be determined.
@Facilities that require water, such as toilets, lavatories, showers, and kitchens, should be constructed in close proximity. Water supply piping must be installed inside the building or buried at a frost penetration depth in order to avoid freezing.
@Hot water will be provided by an oil-fired boiler where necessary. |
| |
| 7-8. Drain facilities |
@Recycling systems for the drainage facilities and water supply are desirable. Sustainability and local maintenance for these systems should be considered. Basically, a water-purifier tank will have to be installed, and the treated water will be penetrated and sprinkled. If it is difficult to adopt this system because of local conditions, composting toilets*4 or a natural penetration and evaporation system should be considered. Biotechnology restrooms using cedar woodchips have many merits, including high performance of the night-soil treatment plant, high environmental sustainability because sewage water and sludge is not diverted to the outside, and installation site flexibility.
*4DA composting toilet is a dry toilet system using aerobic microorganisms which does not require water or uses less water. Excreta is decomposed and recycled as compost. |
| |
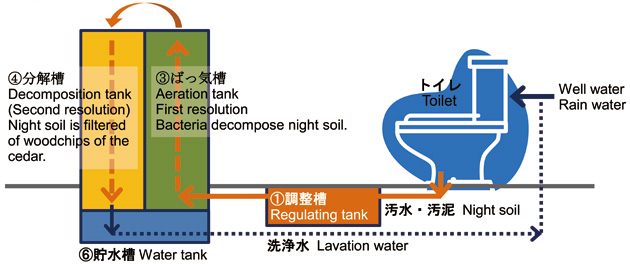 |
| Composting toilet system. The composting toilets use well water and rainwater for drainage. The night soil is stored in a regulating tank and is decomposed by bacteria at the first resolution tank. The night soil is then filtered with wooden chips in the second resolution tank. Composting toilets have been installed at the top of Mt. Fuji, at a height of 3000 m. |
| |
| 7-9. Exhibition environment |
@To create the appropriate environment for the exhibited objects, architectural measures, such as insulation, thermal capacity provided by thick walls, and natural lighting for the buildings should be studied and utilized where possible. Mechanical climate control, such as by air conditioning systems, would be ancillary.
@The architectural design must also consider zoning depending on the different exhibition environments and need for humidity control the objectsf materials. Where natural lighting is adopted, ultraviolet light and its potential effect on the objects must be taken into account. |
| |
| References |
- Guillaume Ducoeur (ed.) 2012: Autour de B?miy?n, De la Bactriane helleLniseLe a` l'Inde bouddhique, Editions De Boccard.
- Michael Petzet 2009: The Giant Buddhas of Bamiyan: Safeguarding the Remains, Monuments and Sites XIX, Baessler, Hendrik Verlag.
- NRICPT 2006: Inventory for Bamiyan Mural Painting Fragment, Japan Center for International Cooperation in Conservation, National Research Institute for Cultural Properties, Tokyo.
- NRICPT 2007: Preliminary Report on the Safeguarding of the Bamiyan Site 2006: 6th and 7th Missions, Recent Cultural Heritage Issues in Afghanistan Preliminary Report Series 2, Japan Center for International Cooperation in Conservation, National Research Institute for Cultural Properties, Tokyo.
- NRICPT 2009: Preliminary Report on the Conservation of the Bamiyan Birch Bark Buddhist Manuscripts, Recent Cultural Heritage Issues in Afghanistan Preliminary Report Series 5, Japan Center for International Cooperation in Conservation, National Research Institute for Cultural Properties, Tokyo
- NRICPT 2013: Structure, Design and Technique of the Bamiyan Buddhist Caves, Recent Cultural Heritage Issues in Afghanistan, Volume 5, National Research Institute for Cultural Properties, Tokyo, Archetype Publications.
- Sigeyuki Okazaki et al. 2013: Bamiyan Museum and Culture Center for People, report for 12th Bamiyan Expert Working Group Meeting, Department of Architecture, Mukogawa Women's University.
- Shinichi Mizuno et al. 1964: Ancient Art of Afghanistan, Nihon Keizai Shimbun Inc.
|
|
| Project Members |
‘ Planning
@Kosaku MAEDA: Professor Emeritus, Wako University
@Kazuya YAMAUCHI: Head, Regional Environment Research Section,
@@National Research Institute for Cultural Properties, Tokyo
‘ Project Director; Architectural and Landscape Design
@Shigeyuki OKAZAKI: Professor Emeritus, Kyoto University,
@@Professor, Head, Department of Architecture, Mukogawa Women's University
‘ Supervision of Structure Design
@Mamoru KAWAGUCHI: Professor Emeritus, Hosei University,
@@President, KAWAGUCHI & ENGINEERS
Visiting Professor, Mukogawa Women's University
‘ Supervision of Facility Design
@Shushi SUGIURA: Professor, Mukogawa Women's University
‘ Exhibition Design
@Shumpei IWAI: Lecturer, Ryukoku Museum, Ryukoku University
‘ Site Survey
@Yoko TANIGUCHI: Associate Professor, Faculty of Humanities and Social Sciences,
@@@@@University of Tsukuba
@Shogo KUME: Research Fellow, National Research Institute for Cultural Properties, Tokyo
‘ Architectural Design and Edit
@Department of Architecture, Mukogawa Women's University
@@Noritoshi SUGIURA
@@Kazuhiko YANAGISAWA
@@Toshitomo SUZUKI
@@Hideaki TEMBATA
@@Tomoko UNO
@@Ayane ISE
@@Yuna HONGO
@@Junko MORIMOTO
@@Aya YAMAGUCHI |
|

