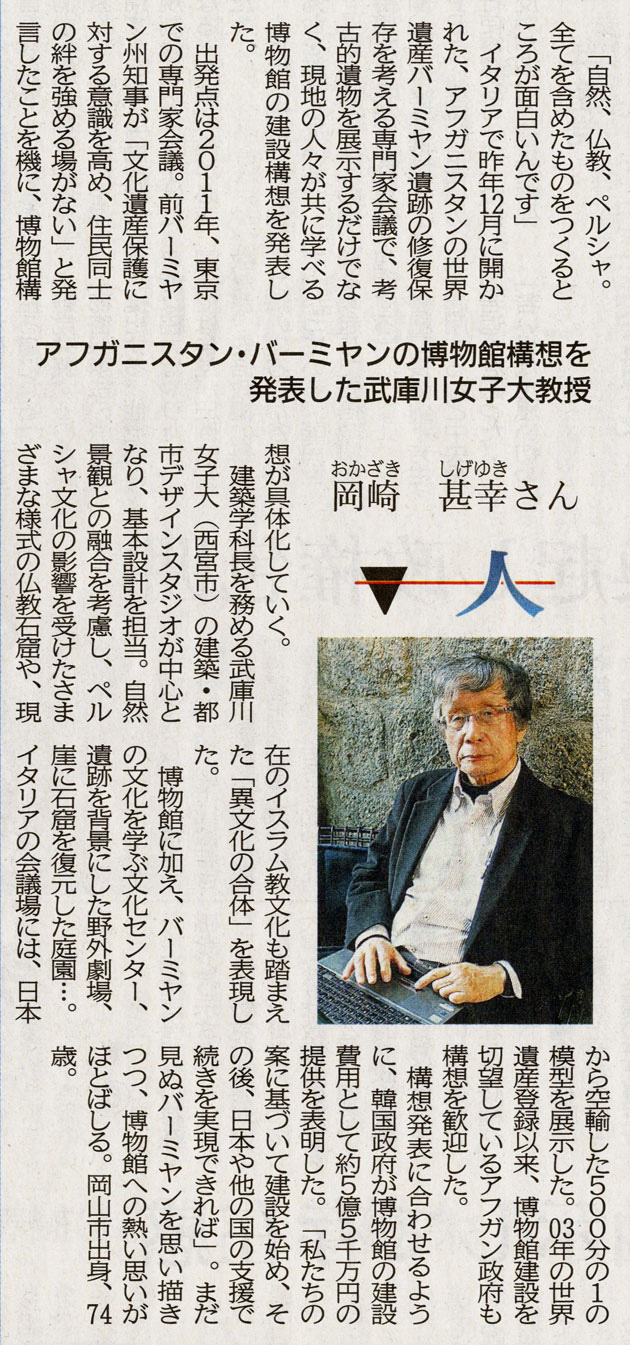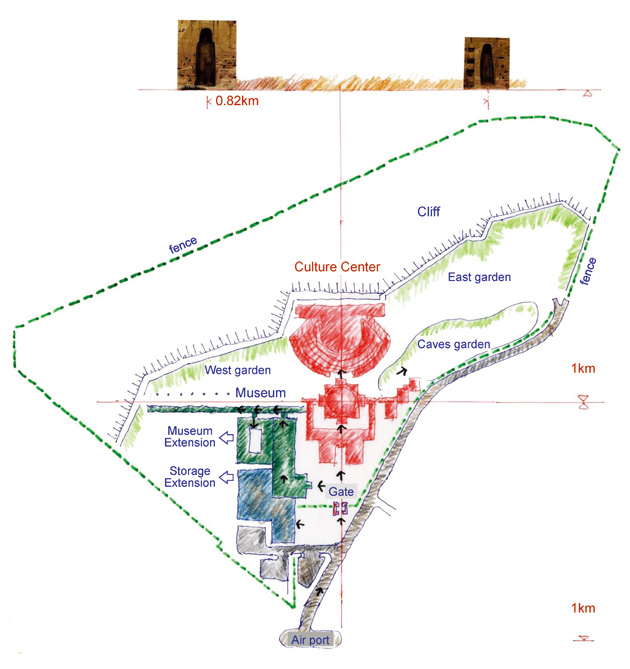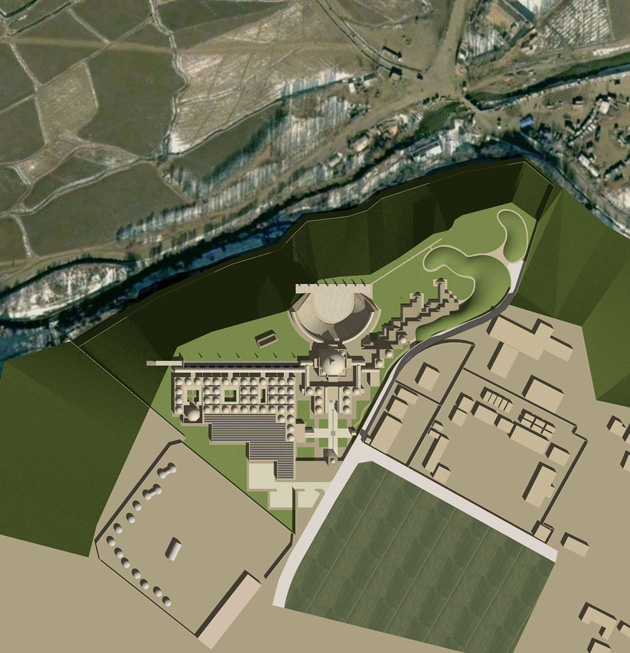|
|
| 1-1. Background of the project of the Bamiyan Museum |
@The Department of Architecture of Mukogawa Womenfs University (MWU) has provided the basic design of the Bamiyan Museum & Culture Center (the Bamiyan Museum & Culture Center for People), planned for the Bamiyan World Heritage site in Afghanistan. The Architectural Design Studio at MWU (the office of registered architects in the Department of Architecture) has taken a lead on this project since 2012.
@The Bamiyan Valley is located 120 km west of Kabul, the capital of Afghanistan, where Buddhist art prospered during the 5th through 9th century. In 2001, the two Giant Buddhas of Bamiyan and many other cultural relics were destroyed. Bamiyan was then inscribed in the United Nations Educational, Scientific and Cultural Organization (UNESCO) World Heritage List and the List of World Heritage in Danger as gCultural Landscape and Archaeological Remains of the Bamiyan Valleyh. To the present, international experts with Afghan colleagues have carried out several safeguarding projects at the Bamiyan site under the initiative of UNESCO.
@The necessity of the Bamiyan Museum was recognized and discussed at the 10th Expert Working Group Meeting for the Safeguarding of the Cultural Landscape and Archaeological Remains of the Bamiyan Valley World Heritage Property (Bamiyan Expert Working Group Meeting) in Tokyo in December 2011. All the participants agreed that establishment of the Bamiyan Museum was necessary to conserve historical and cultural properties in Bamiyan and to reunify Afghanistan through cultural activities.
@MWU's Department of Architecture proposed to cooperate on preparing the design of the Bamiyan Museum with the National Research Institute for Cultural Properties, Tokyo (NRICPT), which is leading the safeguarding project for the Bamiyan site. In December 2012, at the 11th Bamiyan Expert Working Group Meeting in Aachen, Germany, co-organized by UNESCO and Aachen Technological University, Prof. Okazaki presented the conceptual design of the Bamiyan Museum. Following this, in order to develop this project, MWU contracted with UNESCO in the frame of the UNESCO/Japanese Funds-in-Trust (JFiT) for Cultural Heritage in July of 2013. MWU later updated the basic design of the museum and culture center and the exhibition plans for the museum, based on a survey of the area surrounding the planned site by NRICPT in September 2013. In December of that year, Prof. Okazaki presented the second basic design of the Bamiyan Museum at the 12th Bamiyan Expert Working Group Meeting in Orvieto, Italy, receiving great praise and high acclaim from participants, especially authorities of Afghanistan. The project for the design of the Bamiyan Museum was featured on the web and in newspapers. |
| |
 |
The Kobe Shimbun and Kyoto Shimbun reported on Prof. Okazaki and the Bamiyan Museum project on February 6, 2014. In these articles, Prof. Okazaki spoke of the gamalgamation of different culturesh at the heart of the museum's design and expressed how interesting it was to incorporate the natural landscape, elements of Buddhism, and other cultures. |
| |
| 1-2. Necessity of the Bamiyan Museum & Culture Center and its principal concept |
@The establishment of the Bamiyan Museum at the Bamiyan site was firstly discussed at the 10th Bamiyan Expert Working Group Meeting in December 2011 in Tokyo. Habiba Sarabi, the former governor of Bamiyan Province, Afghanistan, draw attention of the participants to the significance of the construction of the Bamiyan Museum for the people in Bamiyan Province, where its people has no facility to understand their outstanding culture and history, to learn their culture and how to preserve their cultural heritage, and to enhance the ties between peoples. Omar Said Sultan, the Deputy Minister of Information and Culture of the Islamic Republic of Afghanistan at that time, added the importance of the peaceful reunification of Afghanistan and the recovery of its national identity, through understanding their culture in the Bamiyan Museum.
@Inspired by their strong desire, MWU has developed the principal concept of the Bamiyan Museum, including consideration of building design and its harmony with surrounding landscapes and facilities, as well as the results of conservation efforts during the past decade at the Bamiyan site by the Afghan and international experts funded by the UNESCO/Japanese Funds-in-Trust (JFiT).
@The basic concepts are as follows:
1) the Bamiyan Museum will provide a place for people to gather, strengthen their ties, and enhance respect to their culture, and to function as a place of capacity buildings for the future generation. Furthermore, it will be a foundation for the promotion of peace throughout Afghanistan.
2) in addition to showcasing the splendid history of the region as a World Heritage Site and the results of the international conservation activities started in 2003, the Bamiyan Museum should function as a center to provide the people of Afghanistan with a deep understanding of current Islamic culture, and protect their intangible heritage, and as a tourism center in order to improve their living standard.
3) the Bamiyan Museum should serve as a venue to disseminate the rich cosmopolitan aspects reflecting the unique history of Bamiyan as a center for the exchange of eastern and western culture. |
| |
@Based on the above basic concepts, the budget for the construction of the Bamiyan Museum should be arranged and financed through transparent, multiple international funds. |
| |
| 1-3. Design concept of the Bamiyan Museum & Culture Center |
@The Bamiyan Valley is located 2500 meters above sea level and is approximately 14000 m long and 1000 m wide. It is surrounded by the Bamiyan Great Cliff of 120 m high on the north side and a plateau of 50 m high on the south side. The planned area for the Bamiyan Museum is located on this plateau. The East and West Giant Buddha statues and many Buddhist caves were carved into the Bamiyan Great Cliff. There are farms throughout the Bamiyan Valley with long stretches of potato fields. The Bamiyan River runs through the center of the valley. New local bazaars have developed along the Bamiyan River and become larger year by year. The former bazaar located along the street in front of the Bamiyan Great Cliff.
@The Bamiyan Great Cliff is backed by the Kuh-i Sangichaspan Mountains, and the Kuh-i Baba Mountains with Mount Foladi, span the back side of the plateau. Both mountain ranges are covered with snow in winter and snowmelt water from the mountains flows into the valley throughout the year. The plateau, with scarps of over 45 degrees, provides remarkable and unique views of the Bamiyan Great Cliff spreading a distance of 1300 m, as well as the landscape of the Bamiyan Valley. The airport is located on the back side of the plateau. The planned area for the museum is located on the edge of the plateau only one km north of the airport. |
| |
 |
Satellite image of the planned site on the plateau (outlined in dotted line) [Image: National Research Institute for Cultura Properties, Tokyo]. To the north side of the planned area is the Bamiyan Valley. The north and west sides plunge steeply. The Bamiyan Education and Culture Center is located on the west side of the planned area. |
| |
 |
Sketch of the planned site. The channels flow along the palisade on the north side of the planned area. |
| |
| @The planned area stretches east to west and is divided into two parts with 10 m level difference. The west side is 10 m higher than the east side. An amphitheater is planned at this point. An assembly hall will be constructed to provide views down upon the Bamiyan Great Cliff through the amphitheater. The entrance gate of the Bamiyan Museum will be located on the back side of the assembly hall. The axis line connecting the entrance gate, the assembly hall, and the amphitheater will intersect at a right angle to the cliff line at the center of the West and East Giant Buddha niches. |
| |
 |
Diagram of the Bamiyan Museum and Culture Center. The main axis is parallel to the Bamiyan Great Cliff, as the symbol of peace. The culture center faces to the Bamiyan Great Cliff. The area should be enclosed for the safety. The dome and Laternen-decke ceiling are on the main rooms. |
| |
 |
| Roof plan |
| |
@The museum's long corridor will extend toward the west from the domed assembly hall and lie parallel to the cliffs. Visitors can thus enjoy the landscape of the Bamiyan Great Cliff while walking though the corridor. The east side of the planned area will be developed in accordance with the landfs shape and a Cave Garden will be proposed. Inaccessible caves will be reconstructed here. Visitors will experience the atmosphere inside of the caves in the Cave Garden. A library, meeting rooms, and other facilities will be arranged around the assembly hall. As a whole this complex will serve as a culture center as well as museum. |
|
| Project Members |
‘ Planning
@Kosaku MAEDA: Professor Emeritus, Wako University
@Kazuya YAMAUCHI: Head, Regional Environment Research Section,
@@National Research Institute for Cultural Properties, Tokyo
‘ Project Director; Architectural and Landscape Design
@Shigeyuki OKAZAKI: Professor Emeritus, Kyoto University,
@@Professor, Head, Department of Architecture, Mukogawa Women's University
‘ Supervision of Structure Design
@Mamoru KAWAGUCHI: Professor Emeritus, Hosei University,
@@President, KAWAGUCHI & ENGINEERS
Visiting Professor, Mukogawa Women's University
‘ Supervision of Facility Design
@Shushi SUGIURA: Professor, Mukogawa Women's University
‘ Exhibition Design
@Shumpei IWAI: Lecturer, Ryukoku Museum, Ryukoku University
‘ Site Survey
@Yoko TANIGUCHI: Associate Professor, Faculty of Humanities and Social Sciences,
@@@@@University of Tsukuba
@Shogo KUME: Research Fellow, National Research Institute for Cultural Properties, Tokyo
‘ Architectural Design and Edit
@Department of Architecture, Mukogawa Women's University
@@Noritoshi SUGIURA
@@Kazuhiko YANAGISAWA
@@Toshitomo SUZUKI
@@Hideaki TEMBATA
@@Tomoko UNO
@@Ayane ISE
@@Yuna HONGO
@@Junko MORIMOTO
@@Aya YAMAGUCHI |
|

