|
|
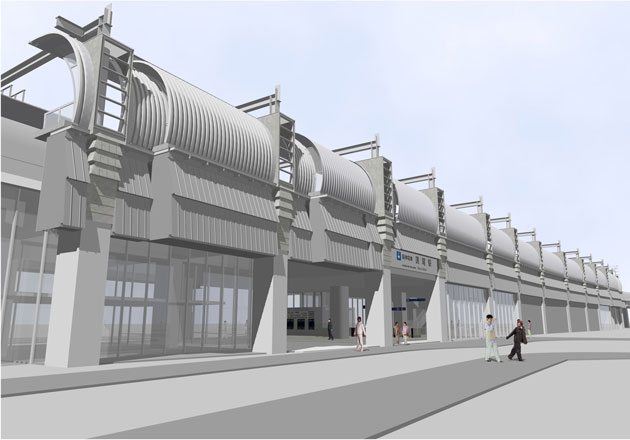 |
0_01. Entire view of station from north east side |
| |
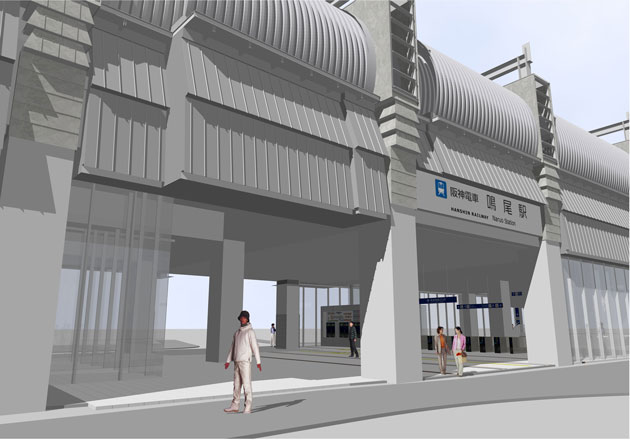 |
0_02. Open passageway |
| |
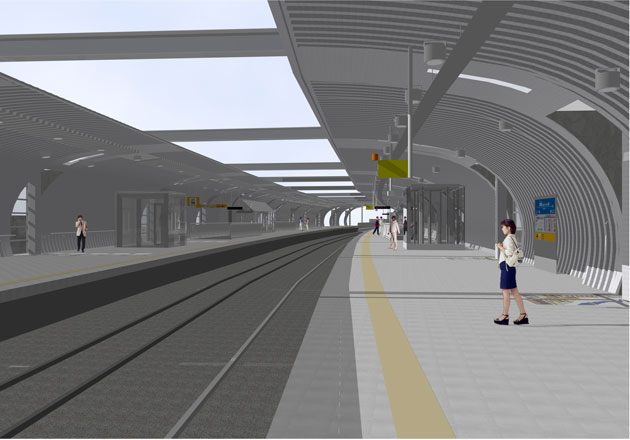 |
0_03.Platform |
| |
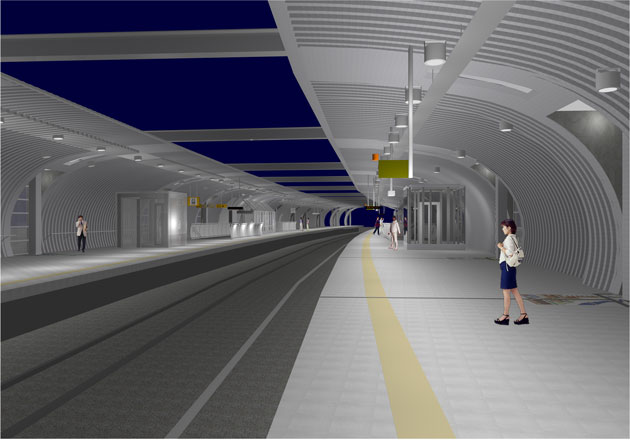 |
0_04. Night scene of platform |
| |
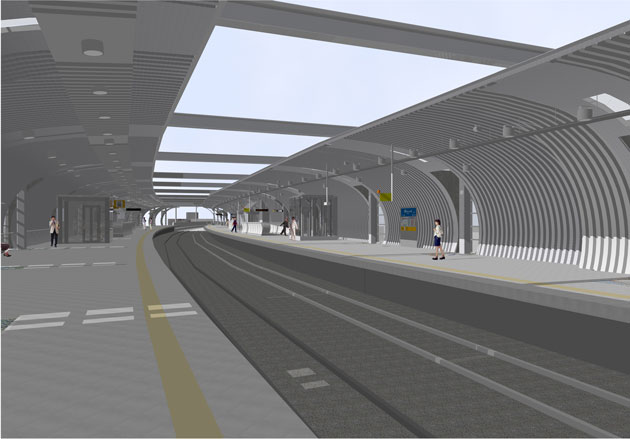 |
0_05. Platform
|
| |
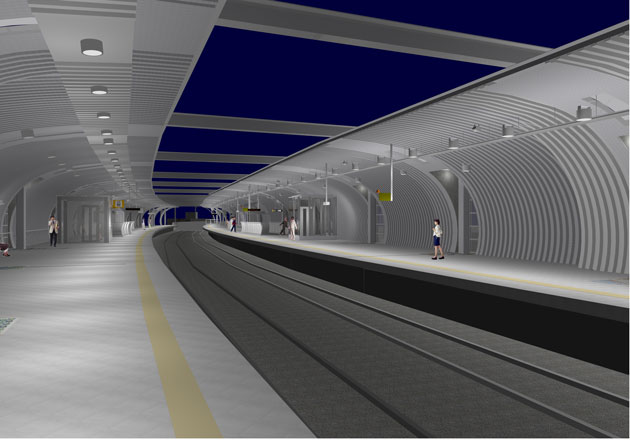 |
| 0_06. Night scene of platform |
| |
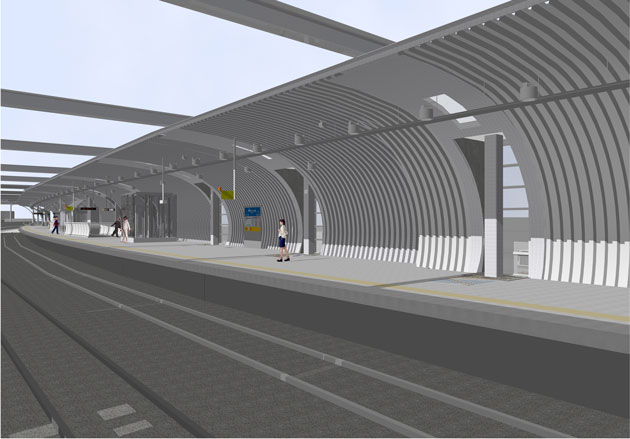 |
0_07. Osaka platform |
| |
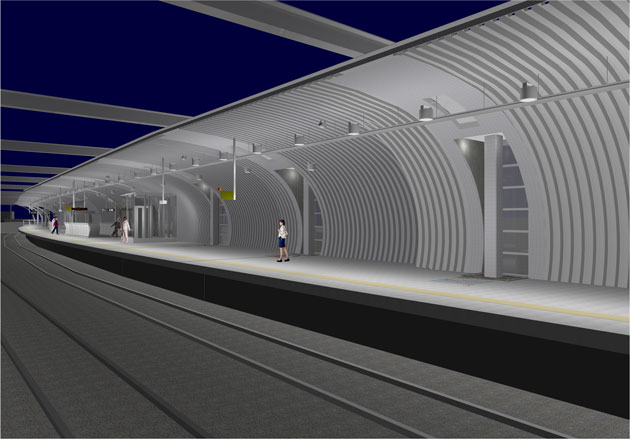 |
0_08. Night scene of Osaka platform |
| |
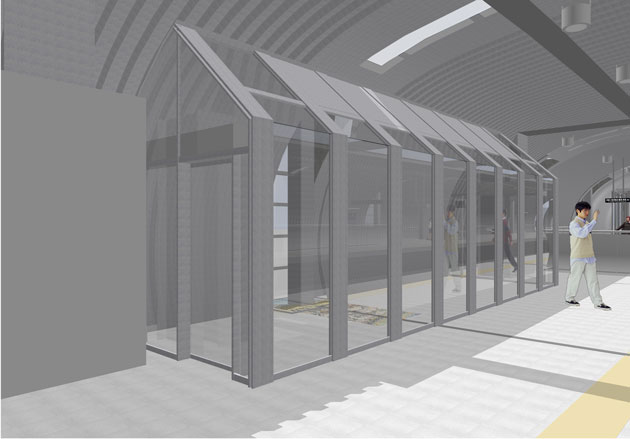 |
| 0_09. Waiting space and surroundings of Osaka platform |
| |
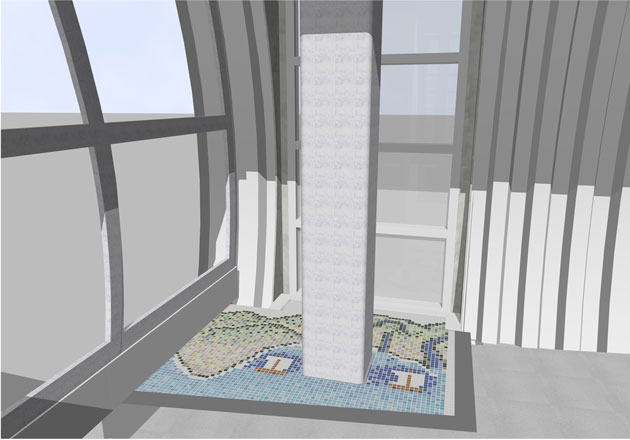 |
0_10. Mosaic tile no.1 of Osaka platform |
| |
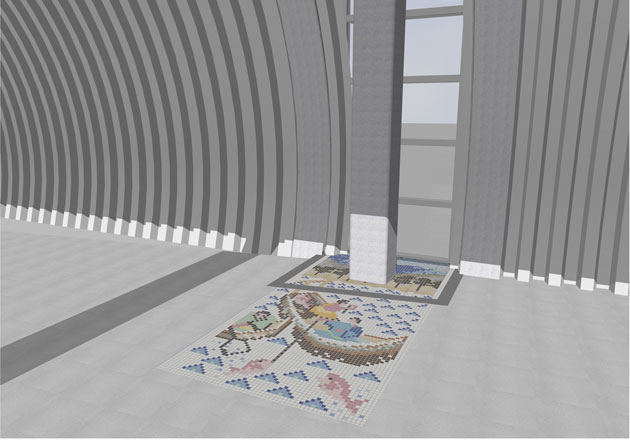 |
0_11. Mosaic tile no.2 of Osaka platform |
| |
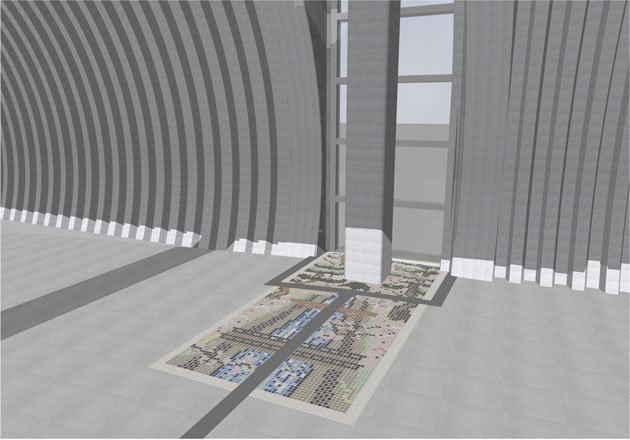 |
| 0_12. Mosaic tile no.3 of Osaka platform |
| |
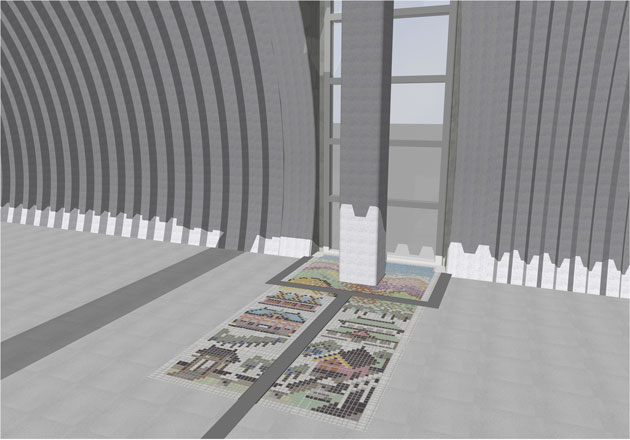 |
0_13. Mosaic tile no.4 of Osaka platform |
| |
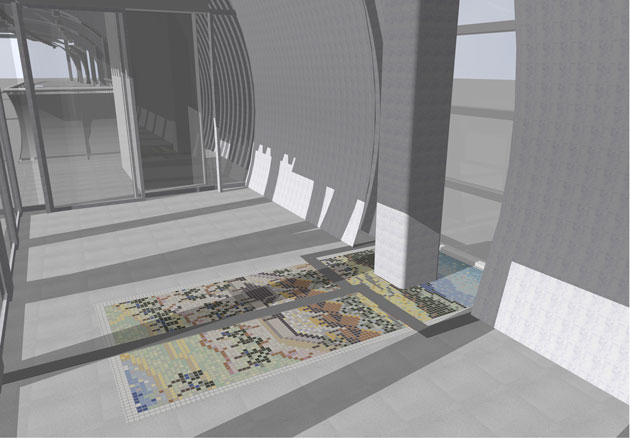 |
0_14. Mosaic tile no.7 of Osaka platform |
| |
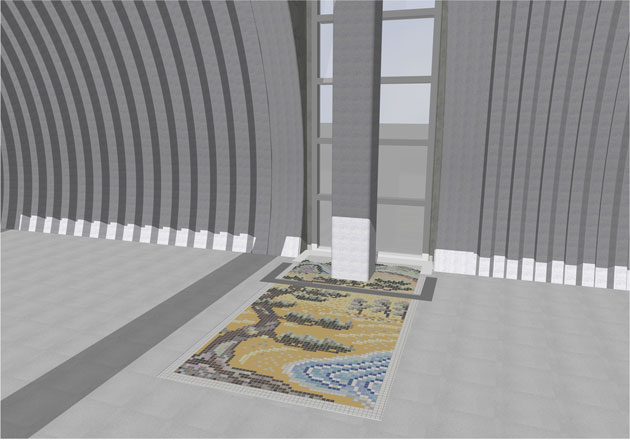 |
| 0_15. Mosaic tile no.9 of Osaka platform |
| |
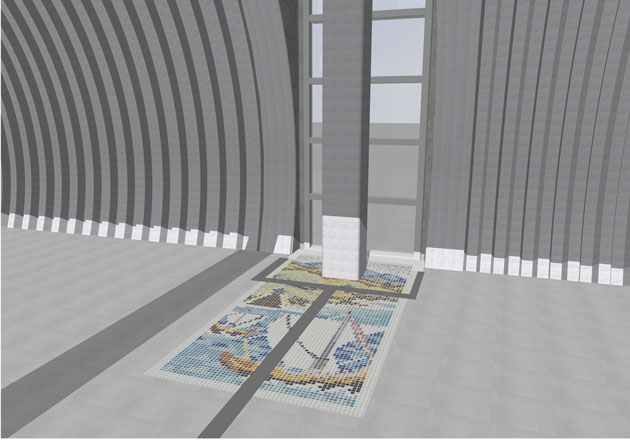 |
0_16. Mosaic tile no.10 of Osaka platform |
| |
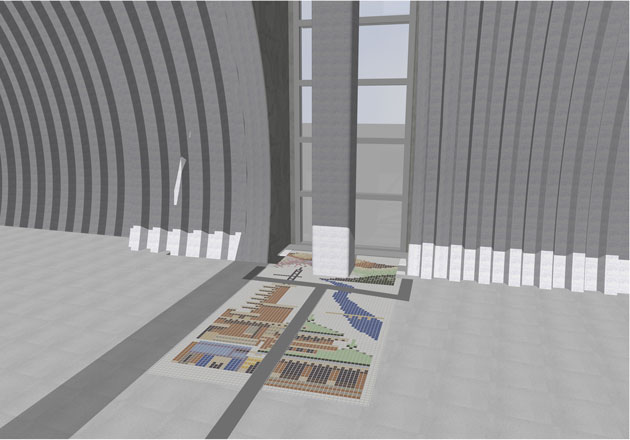 |
0_17. Mosaic tile no.11 of Osaka platform |
| |
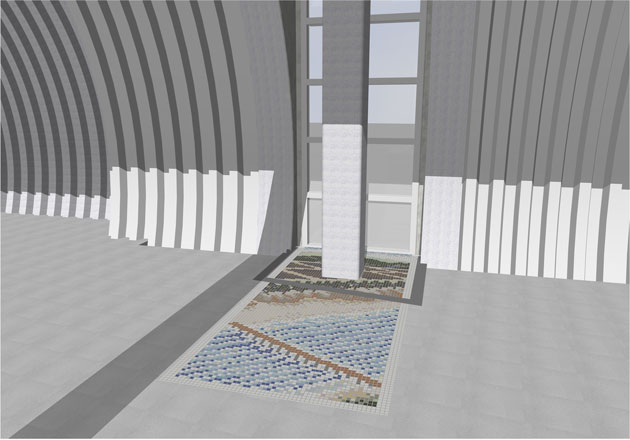 |
| 0_18. Mosaic tile no.12 of Osaka platform |
| |
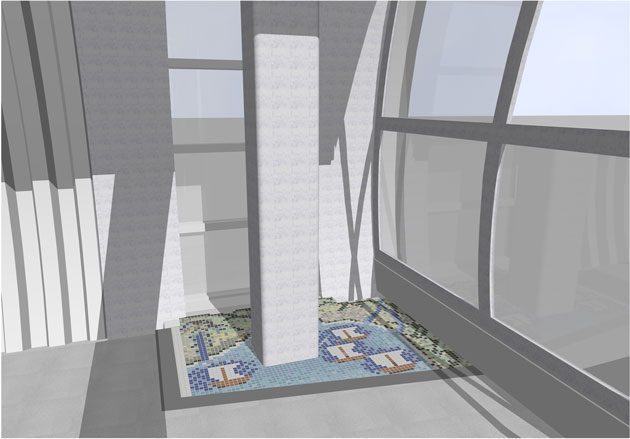 |
0_19. Mosaic tile no.13 of Osaka platform |
| |
 |
01. Entire view of station from south east side |
| |
 |
| 02. Night scene: entire view of station from south east side |
| |
 |
03. Entire view of station from south side |
| |
 |
04. Night scene: entire view of station from south side |
| |
 |
| 05. View of concourse from outside through a glass |
| |
 |
06. Exterior 1 |
| |
 |
07. Exterior 2 |
| |
 |
| 08. Platform of Kobe platform |
| |
 |
09. Night scene of Kobe platform |
| |
 |
10. Platform of Kobe platform |
| |
 |
| 11. Night scene of Kobe platform |
| |
 |
12. View in east direction of Kobe platform |
| |
 |
13. EV and surroundings of Kobe platform |
| |
 |
| 14. Waiting space and surroundings of Kobe platform |
| |
 |
15. Stairs and surroundings |
| |
 |
16. Chairs in platform |
| |
 |
| 17. Mosaic tile no.1 of Kobe platform |
| |
 |
18. Mosaic tile no.2 of Kobe platform |
| |
 |
19. Mosaic tile no.3 of Kobe platform |
| |
 |
| 20. Mosaic tile no.4 of Kobe platform |
| |
 |
21. Mosaic tile no.5 of Kobe platform |
| |
 |
22. Mosaic tile no.6 of Kobe platform |
| |
 |
| 23. Mosaic tile no.7 of Kobe platform |
| |
 |
24. Mosaic tile no.8 of Kobe platform |
| |
 |
25. Mosaic tile no.9 of Kobe platform |
| |
 |
| 26. Mosaic tile no.10 of Kobe platform |
| |
 |
27. Mosaic tile no.11 of Kobe platform |
| |
 |
28. Mosaic tile no.12 of Kobe platform |
| |
 |
| 29. Mosaic tile no.13 of Kobe platform |
| |
 |
30. Open passageway |
| |
 |
31. Open passageway |
| |
 |
| 32. View of east end of platform from southeast side |
| |
 |
33. View of south side from southeast side |
| |
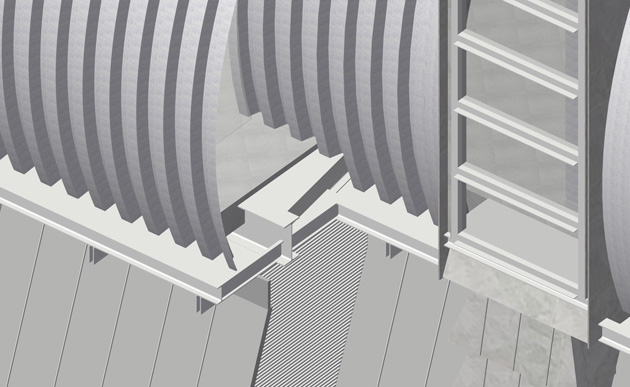 |
34. Details of east end 1 |
| |
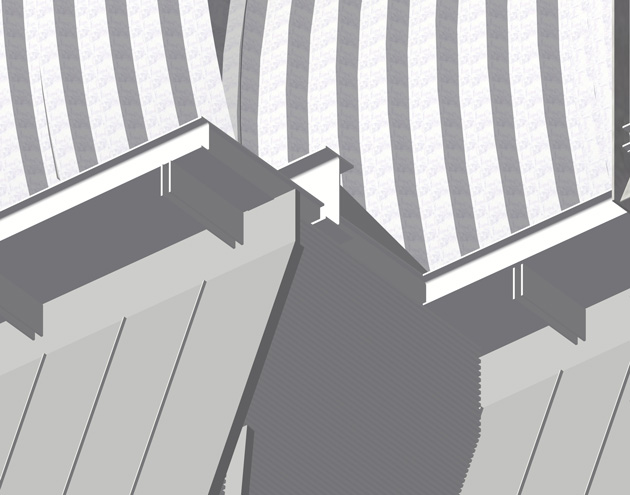 |
| 34. Details of east end 1-1 |
| |
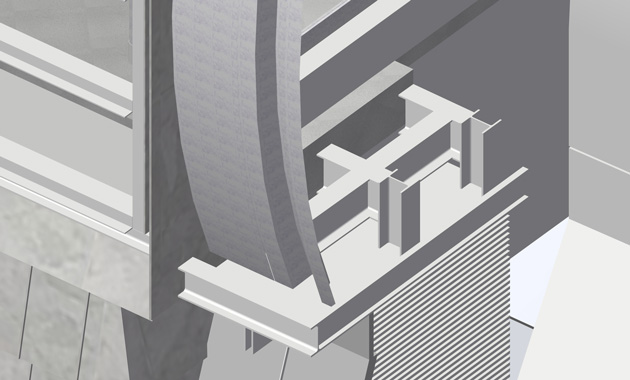 |
34. Details of east end 2 |
| |
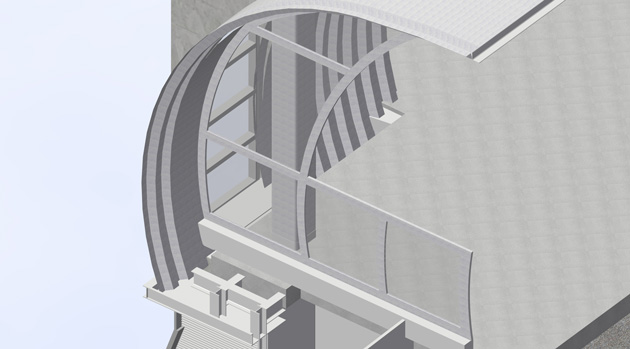 |
34. Details of east end 3 |
 |
35. View of entrance gate from south side of open passageway |
| |
 |
| 36. View of entrance gate from north side of open passageway |
| |
 |
37. View of station office from concourse |
| |
 |
38. View of station office from escalator in concourse |
| |
 |
| 39. View of central stairs from concourse |
| |
 |
40. View of central stairs from west side |
| |
 |
41. View of the west side of concourse from between central stairs and escalator |
| |
 |
| 42. View of entrance of restroom |
|
Hanshin Electric Railway Co., Ltd.
Architectural Design Studio in Mukogawa Women’s University
Shigeyuki OKAZAKI: Professor Emeritus, Kyoto University,
Professor, Head, Department of Architecture, Mukogawa Women's University
Mamoru KAWAGUCHI: Professor Emeritus, Hosei University,
President, KAWAGUCHI & ENGINEERS,
Visiting Professor, Mukogawa Women's University
Department of Architecture, Mukogawa Women’s University, Japan
Noritoshi SUGIURA
Keisuke INOMATA
Junko MORIMOTO
Aya YAMAGUCHI |

