|
|
| |
Our project for the design of the Petra Museum aims to preserve, restore and exhibit the Petra World Heritage Site. Since the planned site for the museum is located close to the boundary of Petra, UNESCO asked us to assess the effect of the museum and its construction on the surrounding landscape. As a member of a research team that included archaeologists, Lecturer Hideaki Tembata, of Mukogawa Women’s University’s Department of Architecture, visited the site in September to survey the topography and vegetation, and to take pictures of the surrounding area. With this information, we created four designs that consider specific views of the areas that surround the site. We selected nine pictures taken at the important points in the landscape, such as mountain slopes that surround the museum and the road leading to the museum, and then, using computer graphics, created composite images that depict the proposed appearance of the museum for each of the four designs against the selected background pictures. We expressed our views on the issues raised by UNESCO’s landscape assessment criteria and proposed including elements of Japanese landscape composition, preserving existing trees, matching the design with the stone ruins, and referencing a form that symbolizes Petra’s culture. |
| |
| 1) Conservation and creation of landscape |
| |
UNESCO’s landscape assessment criterion is based on the premise that new building construction can damage the existing landscape. In other words, any constructions of artificial objects have a negative impact. The assessment tries to assign negative points according to how much landscape value is lost. However, no thought has been given to the possibility that creatively designed new construction can actually increase the value of the existing landscape. In fact, introducing a structure with an excellent exterior appearance can create a more distinguished landscape than the conventional landscape. We introduced the Togetsu-kyo Bridge in Arashiyama, Kyoto as an example. Without the accent of the Togetsu-kyo Bridge, the view where the river runs out of the mountains that surround the basin would be commonplace in Japan. However, because of the Togetsu-kyo Bridge, Arashiyama is one of the best scenic places in Kyoto. |
| |
 |
| Togetsu-kyo Bridge |
| |
| 2) Introduction of Japanese landscape composition |
| |
| 2-1) Shiseki-senri |
Common image is that incorporating materials from the natural environment in the museum would be pointless since the exhibits could never compete with the abundant actual landscape. China and Japan, however, have found a way of enjoying these natural qualities by introducing them as symbolically prepared miniatures in the daily living space, i.e., the idea of “Shiseki-senri.” Bonsai (a miniature potted tree), Bonseki (a small-scale and and stone landscape on a tray), stone gardens where mountains or waterfalls are figuratively expressed by blocks of stone, and ink paintings that depict the scenic beauty of the vast world are examples of Shiseki-senri. We propose to introduce the essence of Japanese culture into the Petra Museum, which is to be built with financial assistance from Japan. In our designs for the museum, we provide examples of how the Japanese would enjoy Petra's surrounding natural beauty. |
| |
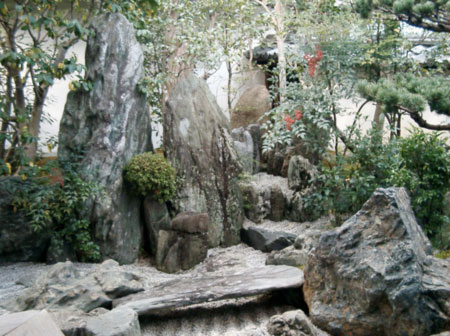 |
Daisen-in garden, Daitoku-ji |
| |
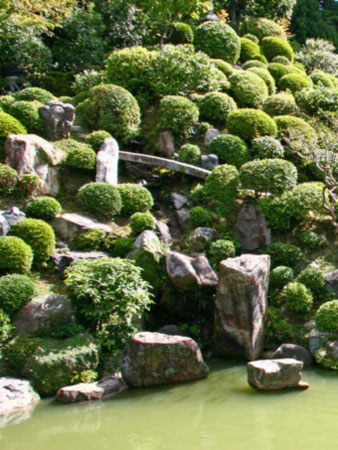 |
|
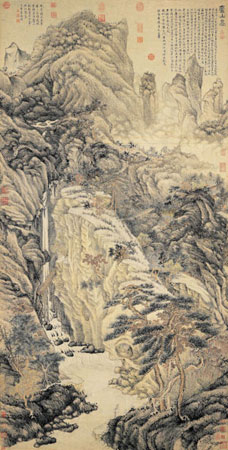 |
| Chishaku-in garden expressing Mt. Lu |
|
Lofty Mt. Lu by Shen Zhou, 1467 (National Palace Museum) |
|
| |
| 2-2) Shakkei (borrowed scenery) |
Various buildings have already been randomly built in the area planned for the museum's construction, such as a visitor center built by the United States Agency for International Development (USAID), private hotels, and stores. A hotel is situated on a rocky stretch that occupies some of ancient caves. Considering the extent of existing construction in this area, so close to the planned museum, the assessment of the effect on the landscape seems a little too late. However, the surrounding mountain range is beautiful, with overlapping rows of hills of huge rocks. In this regard, in our designs, we plan to build low walls on the museum’s roof with a rooftop garden situated along the exterior walls. As a result, the hotels and other buildings around the premises will be hidden, and a view of the mountains as borrowed scenery can be enjoyed from the rooftop. Traditional Japanese landscape composition utilizes the backdrops, such as the view of Mt. Fuji or Higashi-yama. This is called “shakkei” (borrowed scenery). Introducing this traditional landscape composition in Petra will represent a meaningful cultural exchange between Jordan and Japan. |
| |
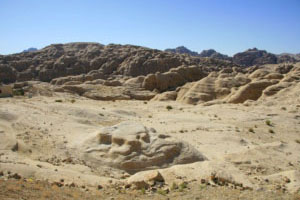 |
|
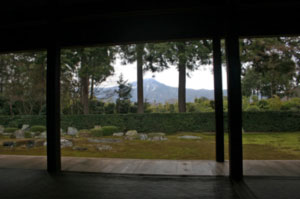 |
| The beautiful surrounding mountain range with overlapping rows of hills of huge rocks |
|
Shakkei (borrowed scenery) of Entsu-ji: Mt. Hiei view from Entsu-ji |
|
| |
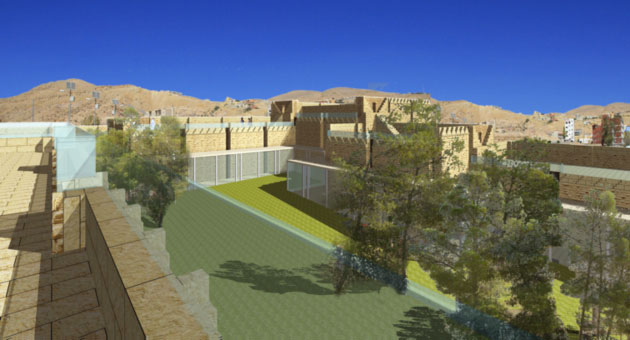 |
Design 3: Single-story building with standardized walls
The Petra Museum's rooftop garden, using the landscape of the surrounding mountains, with the courtyard reflecting an image of paradise. |
| |
| 3) Preservation of existing trees |
| |
Petra is a ruined nomadic city in a semiarid area near the desert. Unlike Japan, which has an annual precipitation of over 1500 mm, Petra sees rain only during the winter, with an annual rainfall of only 200 mm. A river called wadi has running water only in the winter, yet there are clusters of pines and other 10 m high tall trees on the site and its surroundings that would normally be cut down during construction. Architectural designs to preserve positively these existing trees are critical. |
| |
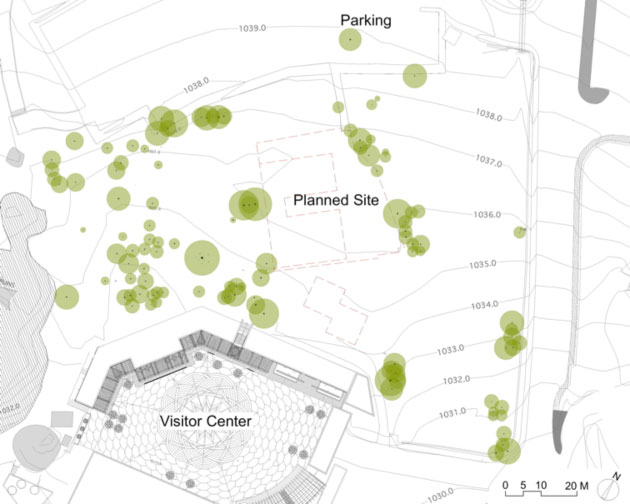 |
| Site plan of existing trees |
| |
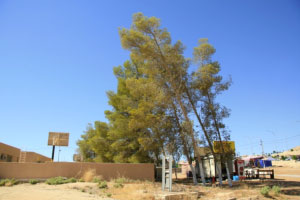 |
|
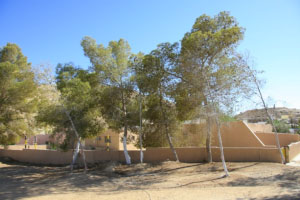 |
| Trees on the planned site |
|
Trees on the west side of the planned site |
|
| |
| 4) Exhibiting the ruins |
| |
The existing Petra Museum houses and conserves many conventional artifacts, including statues and chapiters, many of which are currently on exhibit internationally, such as in Switzerland last year and presently in Leiden, Holland. A few are paper and leather items, but the majority are stone figures that should look magnificent when displayed in the sunlight. The current trend in museum design, however, is to install artwork in huge exhibition cases on the interior walls illuminated by artificial light. In our proposal, we designed the space to include a courtyard and galleria, as well as indoor spaces into which outside light can easily be provided when required. |
| |
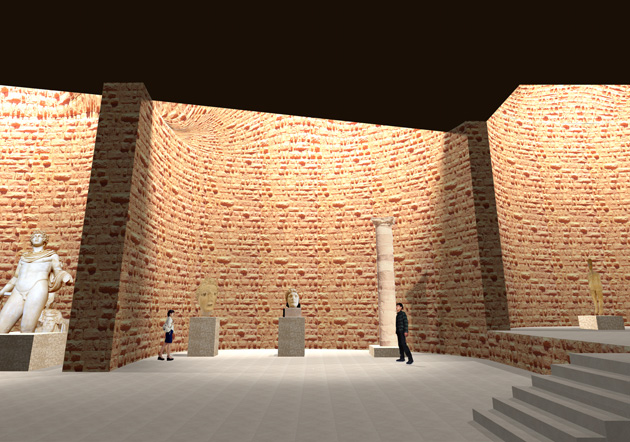 |
Design 4: Single-story building with complex curved walls
Exhibition room with irregular curved walls and sunlight
|
| |
| 5) Reference form symbolizing Petra's Culture |
| |
The area's mountains produce an undulation of enormous reddish-brown sandstone with tombs cut vertically into the cliff faces of the ravine. Features of these sites include engraved loophole decorations, crowsteps, obelisks, sequential columns, and a theater, and more, dating from the era of the Roman Empire. Making reference to these in the museum will make it possible to produce an environment that befits Petra. |
| |
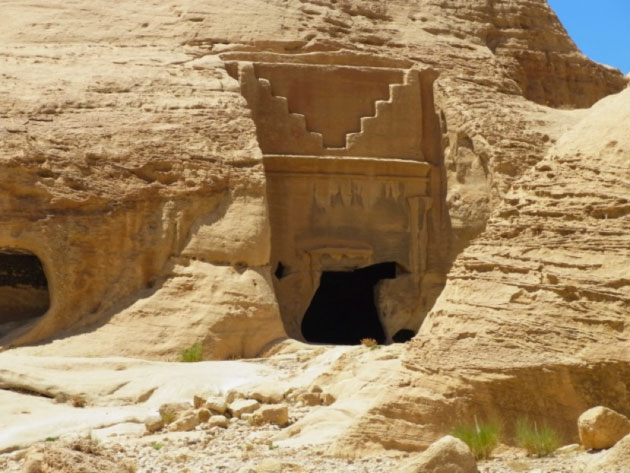 |
|
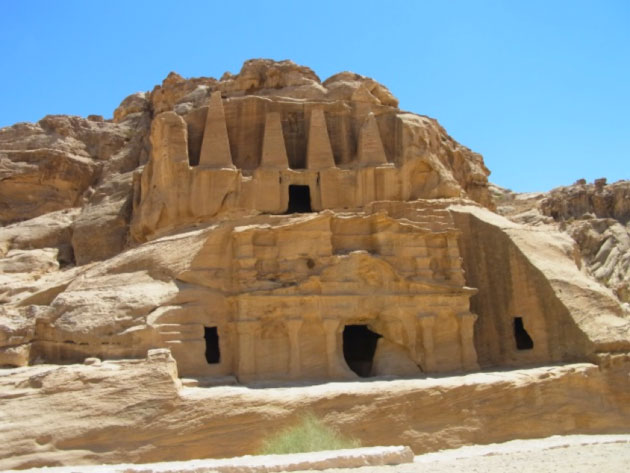 |
Tomb with a crowstep (a staircase for the deceased that symbolizes the ancient Nabatean culture) |
|
Tomb with stone pillar obelisks |
|
| |
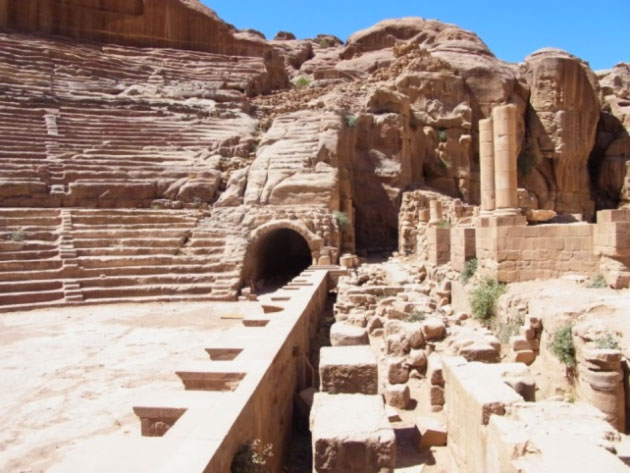 |
|
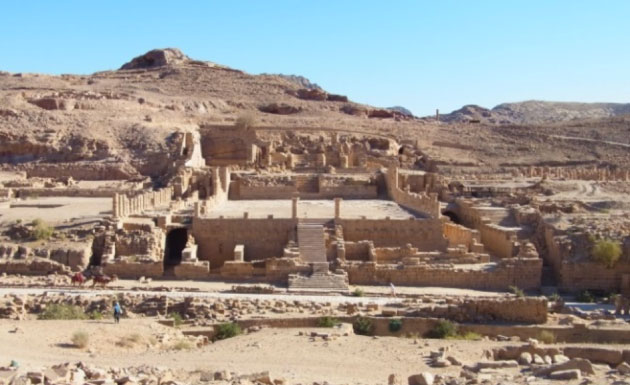 |
| Theater |
|
Temple with sequential columns |
|
|
| Project Members |
■ Project Director; Architectural and Landscape Design
Shigeyuki OKAZAKI: Professor Emeritus, Kyoto University,
Professor, Head, Department of Architecture, Mukogawa Women's University
■ Architectural Design and Edit
Department of Architecture, Mukogawa Women's University
Noritoshi SUGIURA
Toshitomo SUZUKI
Hideaki TEMBATA
Keisuke Inomata
Ayane ISE
Yuna HONGO
Junko MORIMOTO
Aya YAMAGUCHI |
|

